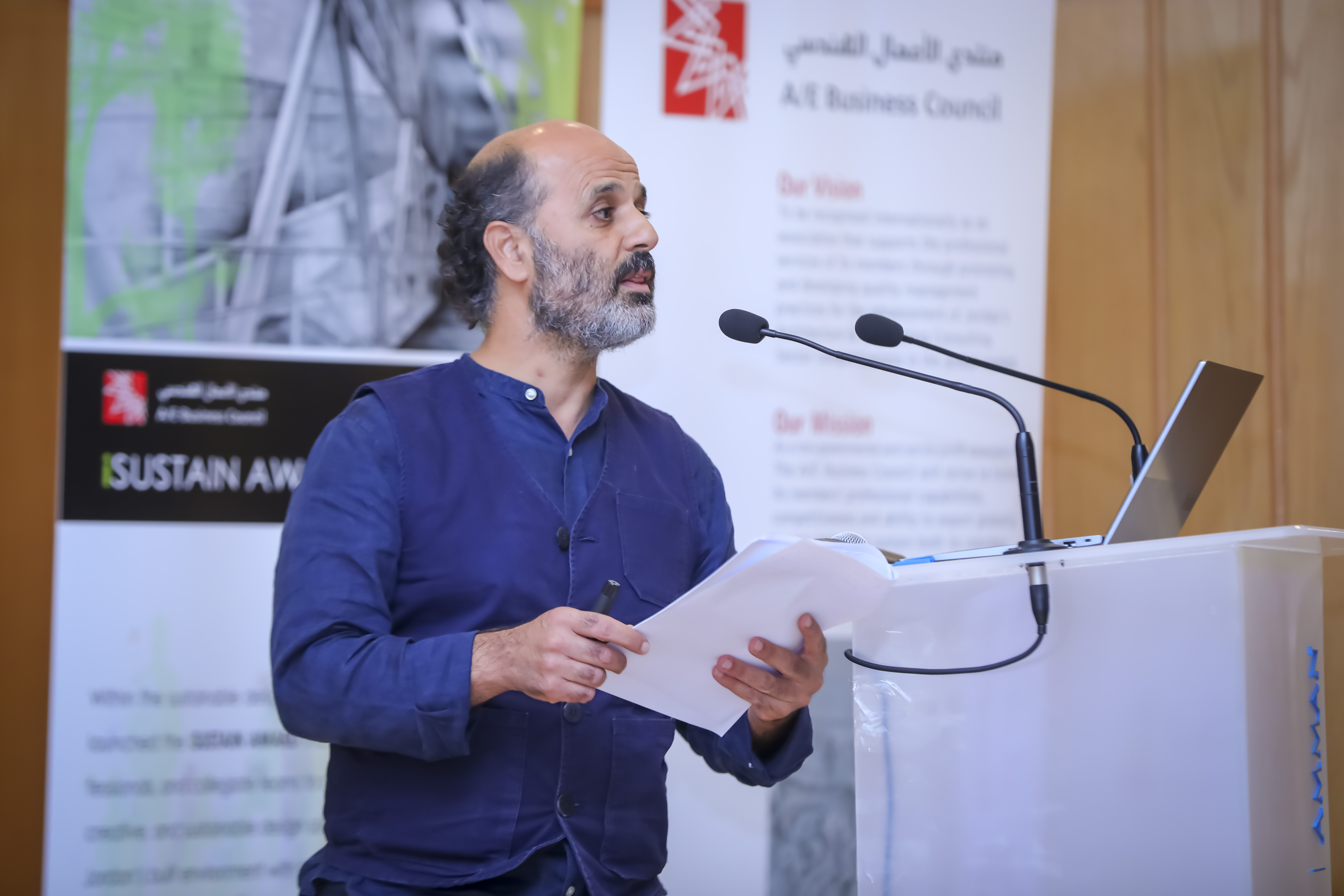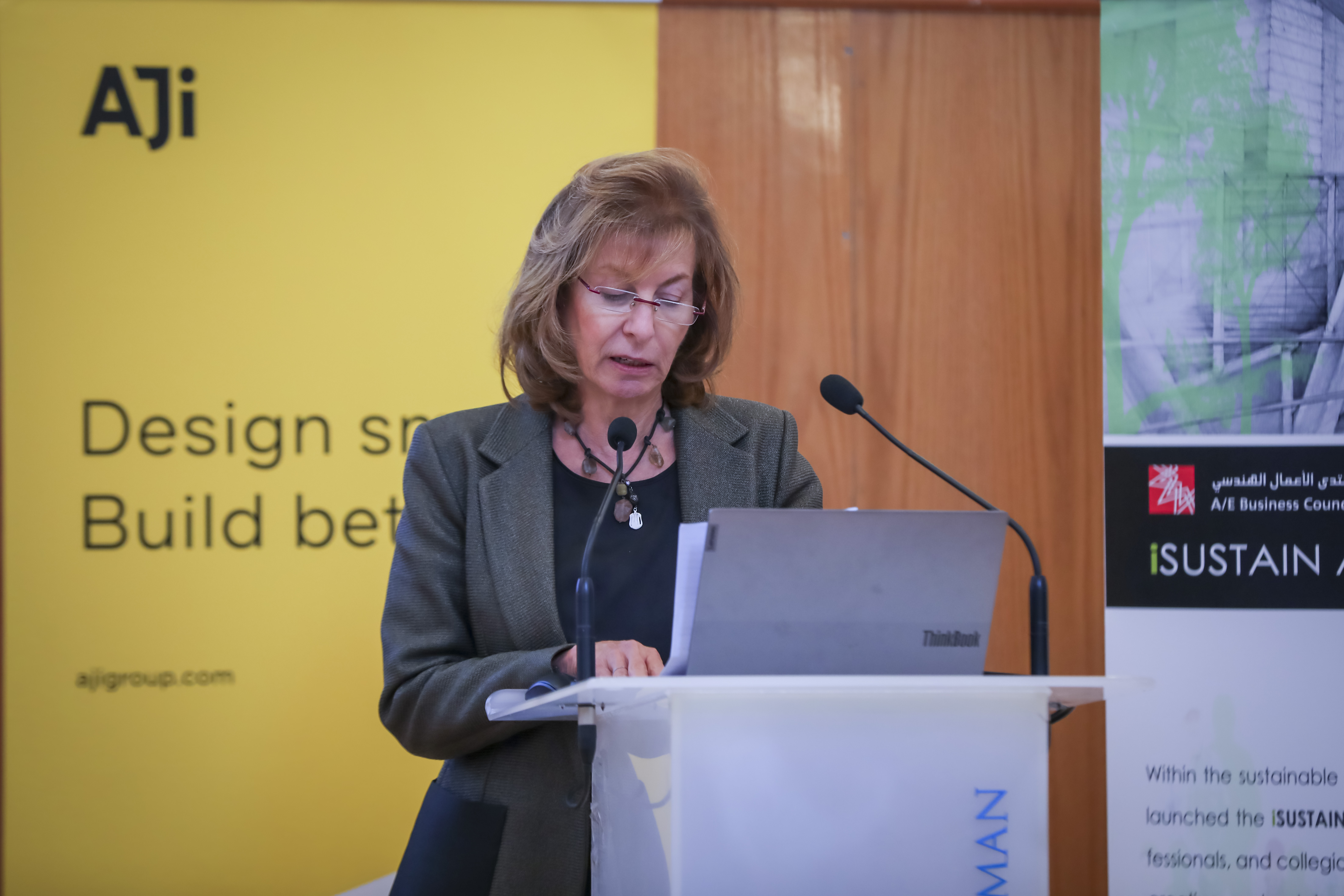Isustain awards Concludes Its 12 th Annual Edition in 2024
Amman — The Isustain award successfully concluded its 12th annual edition with a grand finale held at Columbia University Middle East Research Center, on Tuesday , October 1, 2024.
The event witnessed the presence of several local institutions and official universities.
The highlight of the closing ceremony was a captivating lecture titled " LEARNING FROM ALHAMBRA" delivered by renowned Palestinian architect, Elias Khuri.
The results of the competition were announced at the end of the ceremony, recognizing the following projects as this year's winners.
First Prize
Project Name : REPORTERS WITHOUT BORDERS BEIT JIBRIN
Students name : Abdallah Waleed ALZrikat
Supervisor : Arch. Thaer Qubaa
University : German Jordanian University - GJU
Second Prize
Project Name : Awdah Project
Students name : Abdel Rahman Abu Al-Adas
Supervisor : Dr. Yasir Sakr & Arch.Shadi Abdulsalam
University : Al Hussein Technical University
Third Prize
Project Name : Industrial Park
Student Name : Mohammad AL-Rashdan
Supervisor : Dr. Shaher Rababeh
University : الجامعة الهاشمية The Hashemite University
Winning Projects
Image
https://cms.isustainawards.com/sites/default/files/2025-07/Main%20Image%20.doc__0.jpg
Project Name
REPORTERS WITHOUT BORDERS BEIT JIBRIN
University
German Jordanian University
Name
Abdallah Waleed ALZrikat
Bio
Reporters Without Borders Beit Jibrin is a project dedicated to honoring the village of Beit Jibrin, recognizing its historical significance, and revealing truths obscured by occupation. This initiative embodies the voice of the Palestinian people, highlighting their struggle to reclaim their history and resist occupation. It aims to link the village’s rich past with its present remnants, ensuring that when the rightful owners return, their message of resilience and resistance will be globally acknowledged. Central to the project are three key historical structures: the mosque, the courthouse, and the Bell Caves. These elements symbolize the village’s heritage and provide the foundation for the Reporters Without Borders complex. The mosque, once a vital gathering place, will be renovated to retain its historical and religious character. The courthouse will be repurposed into a broadcasting radio station, amplifying the voices of Palestinians and delivering their message to the world. The RSF complex will also feature workshops, advocacy spaces, the Uncensored Library, safe areas for journalists, and administrative facilities. The Bell Caves, with their deep historical and cultural significance, will be linked to the RSF complex through a thoughtfully designed journey. This journey will immerse visitors in the caves' grandeur and their profound connection to the people of Beit Jibrin, illustrating how their history is intricately tied to the Palestinian narrative. This design symbolizes the emergence of truth from beneath the surface, reflecting RSF’s mission to reveal and champion the truth. By establishing a base in Beit Jibrin, Reporters Without Borders will support global justice and peace while continuing the legacy of Palestinian heroes. The project stands as a testament to their enduring resistance and serves as an inspiration for oppressed peoples worldwide. The project’s integration of the mosque, courthouse, and Bell Caves symbolizes the resilience and enduring spirit of the Palestinian people amidst relentless occupation. Renovating the mosque and transforming the courthouse into a broadcasting station directly addresses the crucial need for amplifying Palestinian voices and countering pervasive misinformation. The RSF complex will provide a platform for uncensored reporting, advocacy, and human rights defense, crucial in a context where such freedoms are severely restricted. The Bell Caves’ connection to the RSF complex through an immersive journey underscores the struggle to reveal the truth and resist suppression. This design not only connects visitors to the village’s rich heritage but also highlights the broader fight for justice and transparency in Palestine.
Image project
https://cms.isustainawards.com/sites/default/files/2025-07/Main%20Image%20.doc_.jpg
Image
https://cms.isustainawards.com/sites/default/files/2025-07/Screenshot%202024-09-12%20132708.png
Project Name
AWDEH Project
University
Al Hussein Technical University
Supervisor
Dr. Yasir Sakr
Name
Abdel Rahman Ahmad Mahmoud Abu Al-Adas
Bio
This project highlights a significant issue, which is the plight of displaced Gazans during armed conflicts between them and the Zionist entity. The project involves a strategy to manage the different war phases to alleviate the suffering of the displaced as much as possible.
In the first phase of the war, technology can intervene to organize the displacement process and facilitate the displaced people's access to essential services they need during the war. Additionally, it can provide multiple shelter options based on several factors, including the number of family members, the availability of materials, and the distance of displacement.
In the second phase of the war (the transitional phase), this stage is concerned with families and individuals who have lost their homes and have no shelter after the war until the reconstruction begins and a safe home is provided for them, offering all necessary services. The proposed shelter in the transitional phase can be applied in cases of natural disasters, earthquakes, pandemics, etc... providing safe shelter from available materials that do not require pre-manufacturing.
The project focuses in all its stages on utilizing locally available materials to ensure no dependency on organizations or external aid for providing shelter materials. The aim is to use readily available materials that are easy to handle, assemble, and disassemble at any time without needing specialists in specific fields, such as carpenters, blacksmiths or welders.
The shelter structure consists of a cuplock scaffolding system, with an outer covering made of standard timber and extruded polystyrene insulation. Additionally, pallets are used for the roof and windows, which will be available once goods and food aid are brought into Gaza after the war. Other materials like mud and jute are used to create these emergency shelters from available materials, eliminating the need for manufacturing and time to procure them.
Image project
https://cms.isustainawards.com/sites/default/files/2025-07/Screenshot%202024-09-12%20132708_0.png
Image
https://cms.isustainawards.com/sites/default/files/2025-07/Screenshot%202024-09-12%20131650_2.png
Project Name
Industrial Park
University
The Hashemite University
Supervisor
Dr. Shaher Rababeh
Bio
industrial progress in Amman, with an official aspect regulated by laws and an unofficial aspect driven by profitable establishments. Industrial establishments have become a focal point attracting individuals, leading cities to transform into residential areas without proper organization. Residents are impacted by industrial waste being dumped along roadsides. This issue shapes daily life, hindering movement and environmental organization, affecting behavior and awareness. The project aims to redefine the relationship between society and the environment through architectural solutions to combat irresponsible waste disposal practices . Beyond recycling, our factory aims to be a vital industrial park, integrating community, education, and innovation. Rooted in addressing solid waste, it goes beyond function, engaging with local communities through educational programs, open houses, and events. The project’s solution starts by providing insights into waste management and recycling, fostering community efforts and volunteerism. With a focus on sustainability and research, the park supports innovative solutions. Public awareness campaigns drive understanding of waste management and environmental impact. The park supports innovative solutions and works to reconstruct the problem, solution, awareness and management in order to build a cohesive spatial experience that leaves an impact on the community, enhances understanding of waste management and environmental impact, and is culturally rich. Culturally enriched, it features artistic displays and community involvement. This industrial park is a transformative force, aligning economic progress with environmental consciousness and fostering community growth. context the main catalyst for the project, The solution was needs a project that communicates with the community, and helps to change their behavior. the park creates interactive experience for it more than indoctrination, achieved its functional and societal benefit .
Image project
https://cms.isustainawards.com/sites/default/files/2025-07/Screenshot%202024-09-12%20131650_3.png
Jury Members
Image
https://cms.isustainawards.com/sites/default/files/2025-07/Elias%20Khuri%20_B%26W1.jpg
Bio
Elias Khoury, an architect since 2005, graduated from the School of Architecture in Milan, Italy. He moved between Milan and Paris for study and work. In 2009, he began collaborating with Davide Paliarini on several projects and competitions in Italy and Palestine. In 2009, Khoury won first place in the public space design competition in Birzeit.
His project, "House of Twelve Olive Trees," won first prize in the Arab Architects Competition of 2022.
Image
https://cms.isustainawards.com/sites/default/files/2025-07/resized_image.jpeg
Bio
Founder and principal architect at maisam architects and engineers.
Meisa has led multi-disciplinary teams on large-scale international and regional projects in the USA, Pakistan, Cyprus, Saudi Arabia,
Egypt, and UAE.
Meisa’s work was internationally recognized, winning the Arabian Property Awards in 2010, 2011, 2012 and 2013, shortlisted in The
World Architectural Festival (WAF) for “Aqaba Bus Terminal” project, in 2009 and “A Gateway to Petra” project, in 2012 plus nominations for Agha Khan award for Oak Hills Residence (Maani), Jordan.
In addition to Meisa’s passion to use creativity, design, and innovation to enhance the built environment; she is actively involved in reform processes through numerous national and international commissions and boards.
Image
https://cms.isustainawards.com/sites/default/files/2025-07/resized_portrait.jpeg
Bio
A registered architect and consultant with 30 years of experience.
Obtained his degree in architecture from the University of Dundee, UK.
In 1998, he founded Faris J. Bagaeen architects, engineers, consultants.
His work involves a large emphasis on sustainability and his office has designed the first LEED Gold certified commercial investment building in Jordan.
Board member of the Architecture/Engineering Business Council.
Founding member of the British Universities Alumni Society.
Head of the Architecture Profession interview committee at the Jordan Engineering Association
Image
https://cms.isustainawards.com/sites/default/files/2025-07/Resized_Image_3302x4805.jpeg
Bio
An American University of Beirut graduate, worked with late Hasan Fathy and with prestigious firms until 1987 where he became the Head Architect and co-founder of Tibah Consultants in Jordan. He is the designer of several first prize winning competitions.
One of his residential projects in Amman was nominated for the Agha Khan Award for Islamic Architecture.
His work gained recognition in Jordan and the region and is currently the subject of study at many architecture schools. Zuaiter worked on the urban revitalization of historic Jordanian cities and participated in various international architecture conventions and he arbitrates architecture contests and graduation projects at Jordanian universities.
Zuaiter combines design richness with pleasant simplicity to create a unique and genuine experience of architecture.
Image
https://cms.isustainawards.com/sites/default/files/2025-07/Resized_Untitled_3302x4805%20%281%29.jpeg
Name
Farouq Yaghmour, PhD
Bio
Chairman of the Board, Partner-in-Charge Yaghmour Architects Ph. D. holder, Masters and Bachelors degree of Architecture from the United States and Germany. He established Yaghmour Architects office in Amman in 1982. By 2003 he established a branch in Sharjah-U.A.E, Bethlehem - Palestine and in Dubai-U.A.E. Yaghmour actively seeks new design challenges. He is a winner of several architectural competitions, and has been featured in numerous international and local publications. Yaghmour has extensive experience in the academic field, as he was the founder and Chairman for the Department of Architecture at Petra University, also a lecturer at the Department of Architecture, Jordan University and German Jordan University.
Image
https://cms.isustainawards.com/sites/default/files/2025-07/Resized_Rasem_Badran_3302x4805%20%281%29.jpeg
Bio
Graduated in Architecture from the Former West Germany in the late sixties.
Rasem was gifted in the ability of utilizing his inherited skills with the modern science of Architecture to breathe life into the long forgotten Islamic Rich Architecture. For this, he is recognized in the Middle East as the Reference Encyclopedia of Modern architecture serving and inriching the values of Muslim societies and and there culture.
His magnificent achievements are very much evident throughout the Middle East, and well recognized worldwide.
Badran’s works are based on a methodological approach in defining Architecture as a continuous dialogue between contemporary needs and historical inherited cultural values.
1979 Founding partner Dar Al-Omran

