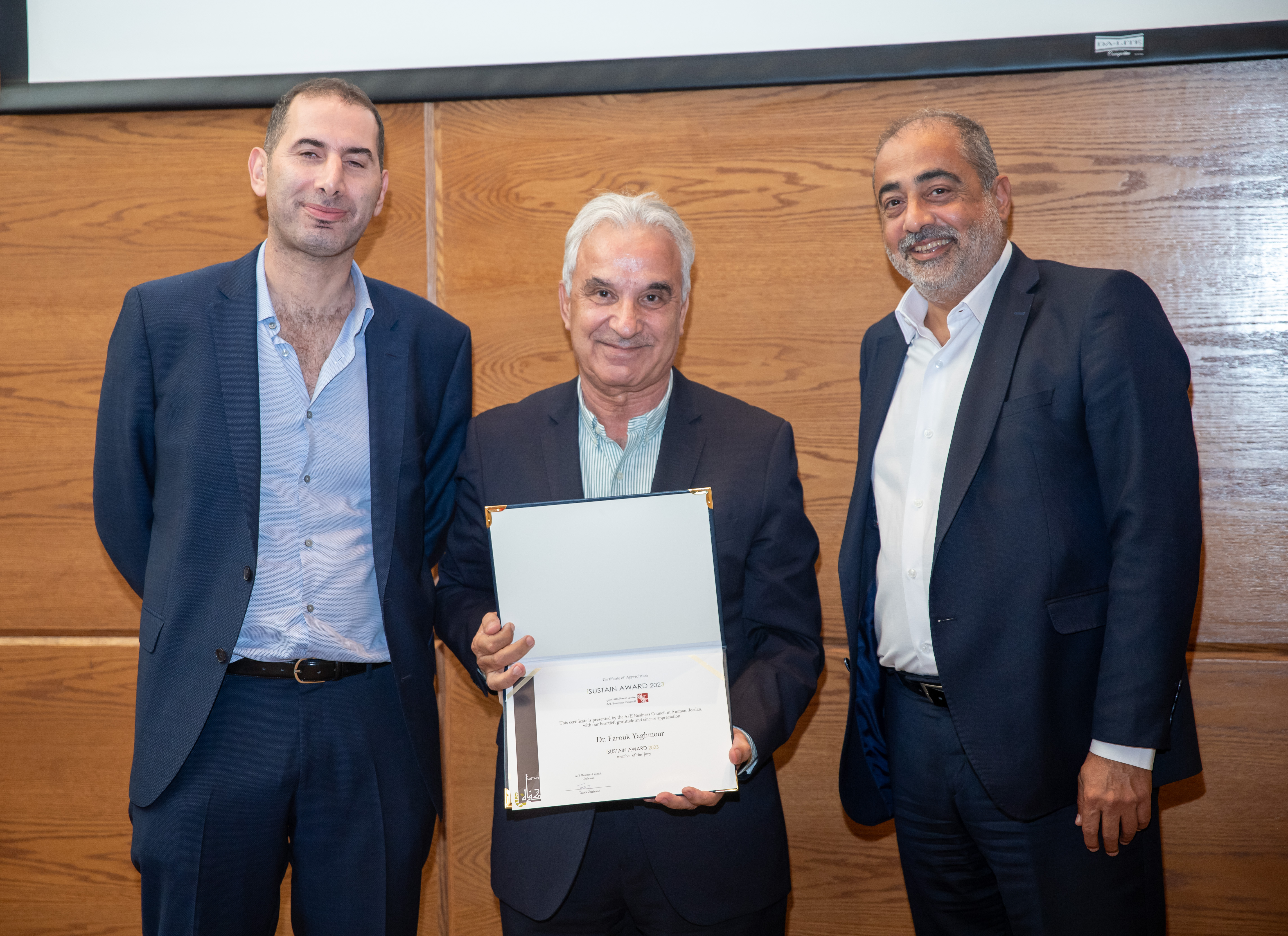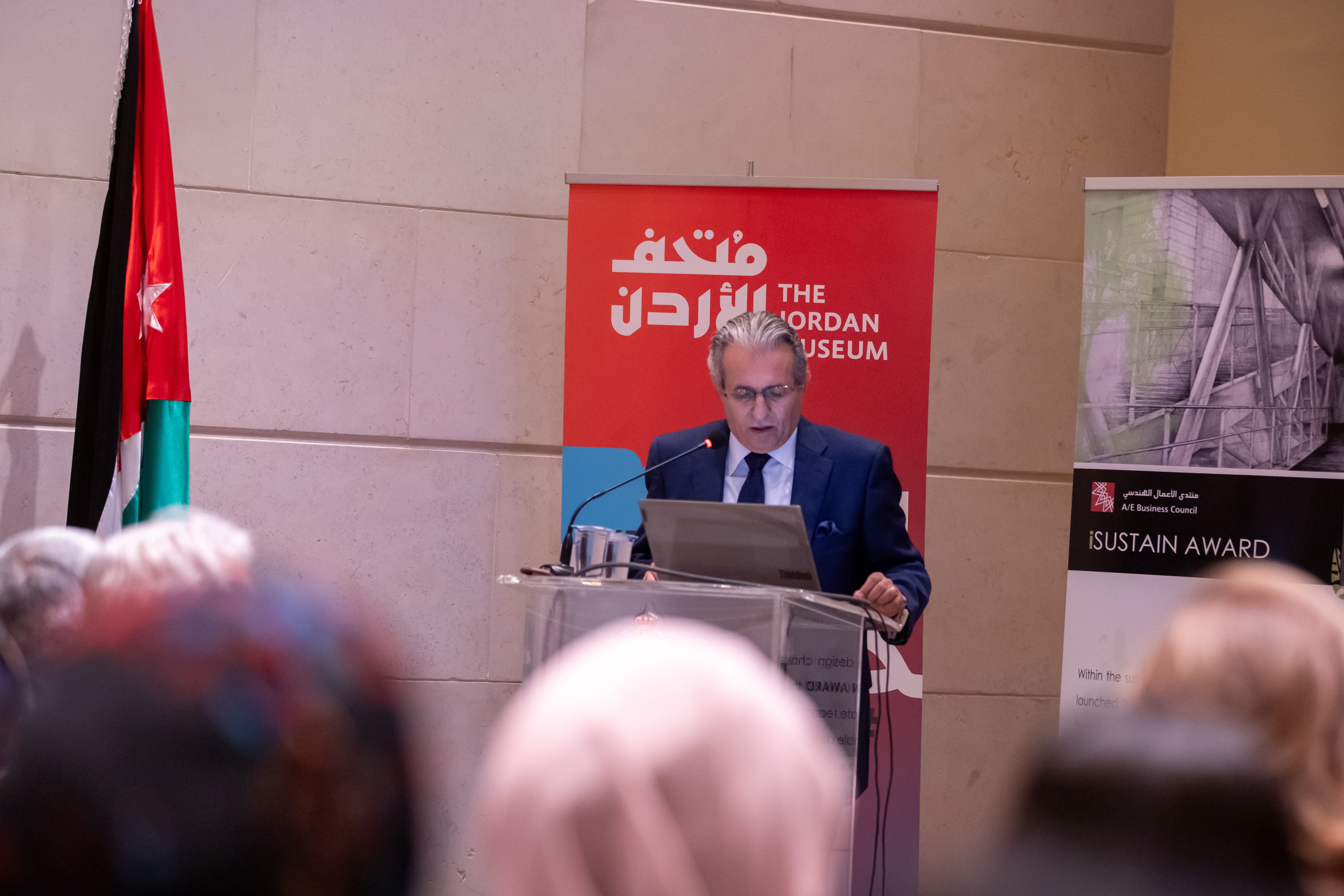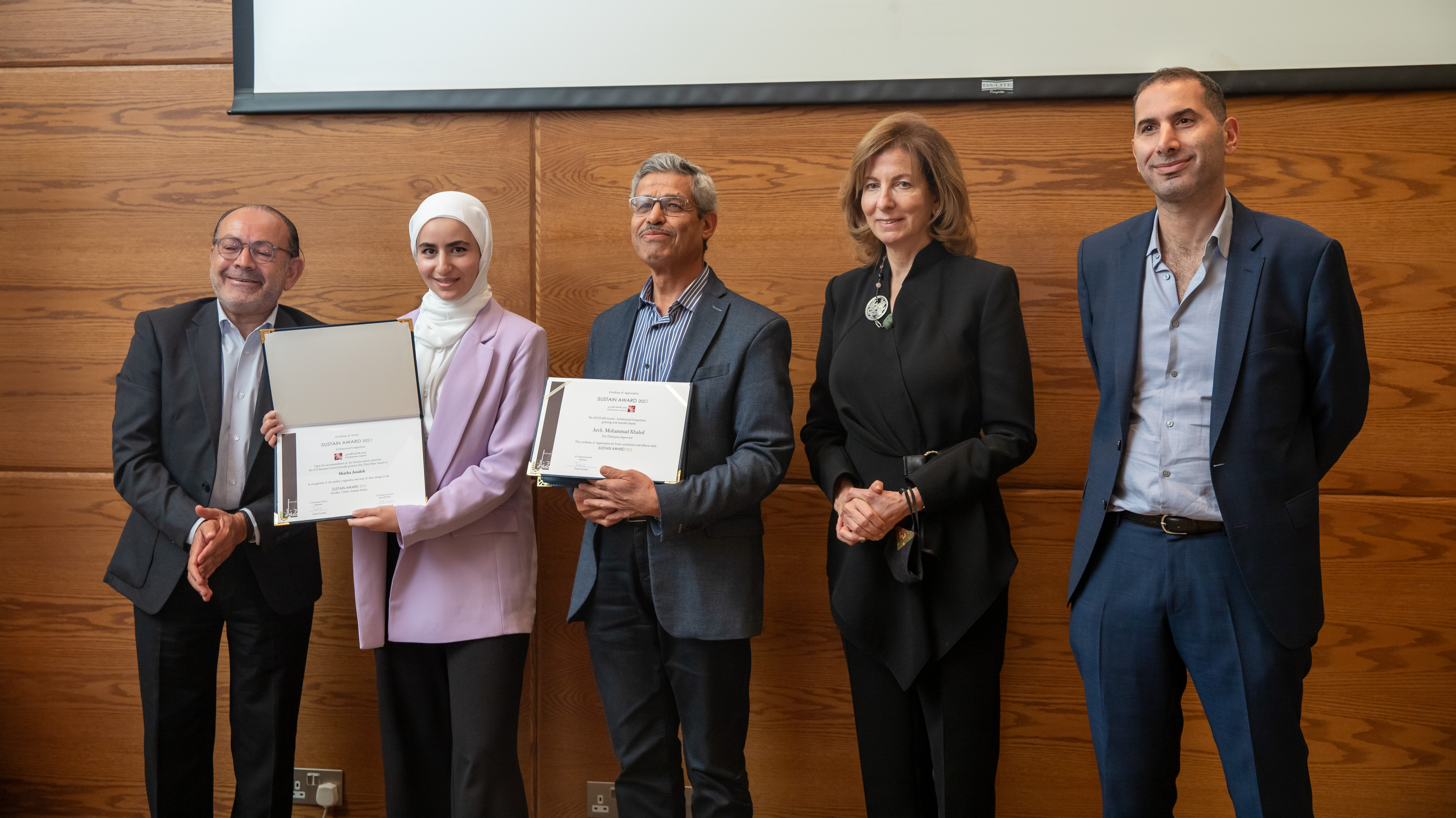Winning Projects
Image
https://cms.isustainawards.com/sites/default/files/2023-10/web.jpg
Project Name
Al- Zarqa Memories
University
Hashemite university
Supervisor
Arch. Seba Awawdeh
Prize Title
First Prize
Name
Sara Ahmad Mustafa Izzadeen
Bio
The project "Zarqa Memory" is a community center designed primarily to strengthen the human connection with the city. The profound transformation of Zarqa in a relatively short time has impacted people's love and attachment to the city, according to my research and surveys. The project also aims to revitalize missing social and cultural activities within the city. Located in an intermediate area between past informal settlements and current efforts to improve an economic development corridor, the project has the potential to stimulate investment in the surrounding area. The functions are not extraneous but rather integral to the place. Elderly residents share their visual memories of Zarqa before the 1980s, allowing the younger generation to experience the city's history. The project translates these memories into various activities and functions. Moreover, the space is highly flexible, adapting to different seasons and occasions. It boasts open areas that invite individuals to engage in social and cultural activities Central to the design is a mulberry yard, as it holds significant nostalgia for the elderly. They used to sell mulberries in cups to picnickers and sought shade under these trees. In a nod to both science and religion, there is a lighthouse-like structure, the highest point in the building, located on the side of the pedestrian bridge overlooking Old Zarqa. It serves as an observatory for people to behold Zarqa as they have never seen it before. Additionally, it is linked to the library and chapels, creating a harmonious blend of cultural, spiritual, and architectural elements. In summary, "Zarqa Memory" is an architecturally rich project that seeks to strengthen the city's cultural ties and enhance its social fabric. It preserves the city's history and provides a flexible, adaptable space for diverse activities while incorporating elements of nostalgia, science, and religion to create a unique and meaningful community center.
Image project
https://cms.isustainawards.com/sites/default/files/2023-10/web_0.jpg
https://cms.isustainawards.com/sites/default/files/2023-10/1694335330_0.png
https://cms.isustainawards.com/sites/default/files/2023-10/1694335345_0.png
https://cms.isustainawards.com/sites/default/files/2023-10/1694335359.png
https://cms.isustainawards.com/sites/default/files/2023-10/1694335361.png
Image
https://cms.isustainawards.com/sites/default/files/2023-10/web.png
Project Name
Bridging The DIVIDE
University
Applied Science Private University
Supervisor
Arch. Roa'a Zidan
Prize Title
Second Prize
Name
Tasneem Jamal Hamza
Bio
The story of Irbid began with its location in ancient times, as it was in the middle of the northern region of the Hashemite Kingdom of Jordan. The city gained a distinguished location and became the link between neighbouring countries, which qualified it to play a major role in the commercial field. markets and traders, which has become an integral part of CBD identity. By that time, the city downtown was exposed to urban development that caused changes in the composition and structure of the urban fabric, land use function changes, and a lack of connectivity between historical sites. The result is the loss of the city's identity, changes in social life and communication, and the liveliness of the streets. The main purpose of the project is to shed light on the separation that was formed and to rebuild a visual and physical connection between the two areas, reconnect the relationship between abandoned heritage buildings, and revive the culture of the Irbid people. by creating an urban and architectural dialogue related to the memory of the place. The selected site is located between these two districts linked by Al-Hashemi Street. The urban and architectural strategies focused on Re-using abandoned heritage buildings by returning to their old stories with a function that memorizes people of the history of the city and improves their skills with workshops and exhibitions. activating the old heritage market Sagha Souq with its distinctive spatial experience that contains the old black Stone, by adding cultural activities related to Irbid’s heritage. Thus, the site returns to residents, provides for their cultural and intellectual needs, revives the city’s memory, respects their heritage and focuses on the identity and character that characterizes downtown Irbid. Creating an architectural building from scratch that emphasizes dialogue and interaction between the residents and visitors and plays a magnet role to attract people and lead them to Al-Tal.
Image project
https://cms.isustainawards.com/sites/default/files/2023-10/web_0.png
https://cms.isustainawards.com/sites/default/files/2023-10/1694342851.png
https://cms.isustainawards.com/sites/default/files/2023-10/1694343960_0.png
https://cms.isustainawards.com/sites/default/files/2023-10/1694344081.png
Image
https://cms.isustainawards.com/sites/default/files/2023-10/1694299913.png
Project Name
The Refuge- Redefining Schools During War with Gaza as the Case
University
German Jordanian University
Supervisor
Arch. Mohammed Khaled
Prize Title
Third Priza
Name
Shatha Nidal Ahmad Joudeh
Bio
Imagine living with the threat of bombing at any second, having lived through 4 main wars and been blocked for 16 years by air, sea, and land. Imagine living in a city that is labeled as the ‘world’s largest open-air prison’. Imagine seeing death, violence, losing a home or a family member in a blink of an eye, and many other horrors at a very young age. This is the life of over 1 million children who make up 47% of Gaza. 91% of these children suffer from Trauma after the assaults of May 2021 (Euro-Med Human Rights Monitor). This causes many consequences that affect the children’s future and education negatively. Due to the Living conditions in Gaza, there are limited spaces for the children to heal and express themselves, with the school as the most likely space to gather. This makes the school building a very strategic space to heal the children. There are 288 UNRWA schools across Gaza making it a good choice for the intervention especially since it is based on a modular prototype and is used as a shelter during emergencies. The problem is that these schools were designed as a fast solution to educate the Palestinian refugees escaping to safe countries, but not for Gaza’s specific context where it faces constant assaults. This leads to the question of how a traditional UNRWA school can become a healing refuge for the children. I am proposing a strategy to heal the children of Gaza through schools by converting UNRWA schools into community healing hubs to create a network of healing spaces all over Gaza. Two existing adjacent UNRWA schools were chosen as the first prototype application in a very condensed site within Deir AL-balah camp in need of open spaces. Although the schools are in front of the sea, they are facing away from it Architecturally. My intervention is to open the school completely to the sea and the public creating a journey of healing and creative expression spaces connecting the site, school, slope, and sea.
Image project
https://cms.isustainawards.com/sites/default/files/2023-10/1694299913_1.png
https://cms.isustainawards.com/sites/default/files/2023-10/1694300062_0.png
https://cms.isustainawards.com/sites/default/files/2023-10/1694300084_0.png
https://cms.isustainawards.com/sites/default/files/2023-10/1694300092_0.png
https://cms.isustainawards.com/sites/default/files/2023-10/1694300116.png
Participating Projects
Jury Members
Image
https://cms.isustainawards.com/sites/default/files/2025-07/PHOTO-2024-09-14-13-18-41.jpg
Name
Meisa Batayneh
Position
principal architect of Maisam Architects & Engineers
Bio
Meisa Batayneh is the founder and principal architect of Maisam Architects & Engineers, established in 1987 with offices in Amman and Abu Dhabi. Over her long and distinguished career, she has led multi-disciplinary teams on large-scale international and regional projects.In 2015, she was recognized as the Leading Arab Woman Architect by the Arab syndicate for Architects and Engineers. In addition to her passion for applying creativity, design, and innovation to enhance the built environment, she is actively involved in social initiatives through numerous national and international commissions and boards.
Maisam’s work has won numerous global awards, including the Architizer A+ Popular Choice Award in 2015, LEAF Award in 2014 for “A Gateway to Petra”, and multiple Arabian Property Awards. Maisam’s work was shortlisted for the World Architectural Festival (WAF) for the Aqaba Bus Terminal in 2009, A Gateway to Petra in 2012 and the Petra Museum in 2015. Maisam won the World Architecture Festival’s Future Projects for “School in a Park” in 2019.
Ms. Batayneh joined the Board of the LafargeHolcim Foundation for Sustainable Construction in January 2020. She has served as a member of the regional jury for Middle East Africa and is a Jury member for the Global LafargeHolcim Awards. Ms. Batayneh has served on the Master Jury for the Aga Khan Award for Architecture in 2019 and was appointed member of it’s steering committee to date.
Maisam’s work has won numerous global awards, including the Architizer A+ Popular Choice Award in 2015, LEAF Award in 2014 for “A Gateway to Petra”, and multiple Arabian Property Awards. Maisam’s work was shortlisted for the World Architectural Festival (WAF) for the Aqaba Bus Terminal in 2009, A Gateway to Petra in 2012 and the Petra Museum in 2015. Maisam won the World Architecture Festival’s Future Projects for “School in a Park” in 2019.
Ms. Batayneh joined the Board of the LafargeHolcim Foundation for Sustainable Construction in January 2020. She has served as a member of the regional jury for Middle East Africa and is a Jury member for the Global LafargeHolcim Awards. Ms. Batayneh has served on the Master Jury for the Aga Khan Award for Architecture in 2019 and was appointed member of it’s steering committee to date.
Image
https://cms.isustainawards.com/sites/default/files/2023-10/Faris%20Bagaeen.jpg
Name
Faris Bagaeen
Position
Principal – Architect, PMP
Bio
A registered architect and consultant with 40 years of experience.
Obtained his degree in architecture from the University of Dundee, UK.
He founded Faris J. Bagaeen architects, engineers, consultants in 1998
His work involves a large emphasis on sustainability and his office has designed the first LEED Gold certified commercial investment building in Jordan.
Board member of the Architecture/Engineering Business Council.
Founding member of the British Universities Alumni Society.
Head of the Architecture Profession interview committee at the Jordan Engineering Association
Obtained his degree in architecture from the University of Dundee, UK.
He founded Faris J. Bagaeen architects, engineers, consultants in 1998
His work involves a large emphasis on sustainability and his office has designed the first LEED Gold certified commercial investment building in Jordan.
Board member of the Architecture/Engineering Business Council.
Founding member of the British Universities Alumni Society.
Head of the Architecture Profession interview committee at the Jordan Engineering Association
Image
https://cms.isustainawards.com/sites/default/files/2023-10/Ayman%20Zuaiter.jpg
Name
Ayman Zuaiter
Position
Head Architect and co-founder of Tibah Consultants
Bio
An American University of Beirut graduate, worked with late Hasan Fathy and with prestigious firms until 1987 where he became the Head Architect and co-founder of Tibah Consultants in Jordan. He is the designer of several first prize winning competitions.
One of his residential projects in Amman was nominated for the Agha Khan Award for Islamic Architecture.
His work gained recognition in Jordan and the region and is currently the subject of study at many architecture schools. Zuaiter worked on the urban revitalization of historic Jordanian cities and participated in various international architecture conventions and he arbitrates architecture contests and graduation projects at Jordanian universities.
Zuaiter combines design richness with pleasant simplicity to create a unique and genuine experience of architecture.
One of his residential projects in Amman was nominated for the Agha Khan Award for Islamic Architecture.
His work gained recognition in Jordan and the region and is currently the subject of study at many architecture schools. Zuaiter worked on the urban revitalization of historic Jordanian cities and participated in various international architecture conventions and he arbitrates architecture contests and graduation projects at Jordanian universities.
Zuaiter combines design richness with pleasant simplicity to create a unique and genuine experience of architecture.
Image
https://cms.isustainawards.com/sites/default/files/2023-10/Rasem%20Badran-modified.jpg
Name
Rasem Badran
Position
Founding partner Dar Al-Omran
Bio
Graduated in Architecture from the Former West Germany in the late sixties.
Rasem was gifted in the ability of utilizing his inherited skills with the modern science of Architecture to breath life into the long forgotten Islamic Rich Architecture. For this, he is recognized in the Middle East as the Reference Encyclopedia of Modern Islamic Architecture.
His magnificent achievements are very much evident throughout the Middle East, and well recognized worldwide.
Badran’s works are based on a methodological approach in defining Architecture as a continuous dialogue between contemporary needs and historical inherited cultural values.
1979 Founding partner Dar Al-Omran
Rasem was gifted in the ability of utilizing his inherited skills with the modern science of Architecture to breath life into the long forgotten Islamic Rich Architecture. For this, he is recognized in the Middle East as the Reference Encyclopedia of Modern Islamic Architecture.
His magnificent achievements are very much evident throughout the Middle East, and well recognized worldwide.
Badran’s works are based on a methodological approach in defining Architecture as a continuous dialogue between contemporary needs and historical inherited cultural values.
1979 Founding partner Dar Al-Omran
Image
https://cms.isustainawards.com/sites/default/files/2023-10/Untitled-1.png
Name
Dr.Farouk Yaghmour
Position
Chairman of the Board, Partner-in-Charge Yaghmour Architects
Bio
Ph. D. holder, Masters and Bachelors degree of Architecture from the United States and Germany. He established Yaghmour Architects office in Amman in 1982, and later expanded to Sharjah, Dubai and Bethlehem. He is a winner of several architectural competitions, and has been featured in numerous international and local publications. Yaghmour has extensive experience in the academic field, as he was the founder and Chairman for the Department of Architecture at Petra University, also a previous lecturer at the Department of Architecture in Jordan University and an Associate Professor German Jordan University.
Image
https://cms.isustainawards.com/sites/default/files/2023-10/c4e2697b-058b-49a5-9257-cbc5cbdabe19-modified_5.jpg
Name
Islam Al Mashtooly
Position
Design Director - OBM International
Bio
معماري مصري ومصمم حضري يتبني فلسفة تصميمية إنسانية من شأنها الارتقاء بحياة الشعوب والمجتمعات- عمل على مشاريع متنوعه في بلدان مختلفة
وحصل سنة 2015 على جائزة افضل معماري شاب في الشرق الاوسط وفي العام نفسه فاز بجائزة شخصية العام المعمارية في جوائز الاستشارات الهندسية الشرق اوسطية كما حاز تصميمه لمشروع up town مكه على جائزة افضل مبنى سكني لعام 2016 في مهرجان العمارة الدولي ببرلين، وجائزة المعهد الامريكي للهندسة المعمارية، وفي عام 2018 تم اختياره ليكون القيّم الفني للجناح الوطني المصري في فينسيا في نسخته السادسة عشر التي وصفته صحيفة الجارديان الانجليزية كأثر اجنحة الدول المثيرة للاهتمام والدراسة.
المعمار إسلام المشتولي يؤمن بأن ممارسة العمارة تتطلب فهماً واسعاً واستيعاباً شاملاً لجميع التغيرات الاقتصادية والاجتماعية والسياسية التي تمر بها المجتمعات، كما انه لا يمكن اهمال القراءات التاريخية وربطها بالواقع. تم ترشيحه لعدة جوائز معمارية اقليمية ودولية وكان آخرها حصوله على جائزة الاتحاد الدولي للمعماريين في باكو، ومهرجان العمارة الدولي في امستردام عن تصميمه مبنى مركز بغداد للتصميم، بالاضافة الى نشاطه في لجان تحكيم المسابقات العالمية.
مؤخرا حصل م.إسلام المشتولي على جائزة الاتحاد الدولي للمعماريين مرة اخرى لعام 2021 وجائزة العمارة والفنون القارية وجائزة مهرجان العمارة العالمي في لشبونة عن تصميمه لاعادة إحياء كلا من قلب عجمان التاريخي وإعادة استخدام مبنى بريد العتبة المركزي
وحصل سنة 2015 على جائزة افضل معماري شاب في الشرق الاوسط وفي العام نفسه فاز بجائزة شخصية العام المعمارية في جوائز الاستشارات الهندسية الشرق اوسطية كما حاز تصميمه لمشروع up town مكه على جائزة افضل مبنى سكني لعام 2016 في مهرجان العمارة الدولي ببرلين، وجائزة المعهد الامريكي للهندسة المعمارية، وفي عام 2018 تم اختياره ليكون القيّم الفني للجناح الوطني المصري في فينسيا في نسخته السادسة عشر التي وصفته صحيفة الجارديان الانجليزية كأثر اجنحة الدول المثيرة للاهتمام والدراسة.
المعمار إسلام المشتولي يؤمن بأن ممارسة العمارة تتطلب فهماً واسعاً واستيعاباً شاملاً لجميع التغيرات الاقتصادية والاجتماعية والسياسية التي تمر بها المجتمعات، كما انه لا يمكن اهمال القراءات التاريخية وربطها بالواقع. تم ترشيحه لعدة جوائز معمارية اقليمية ودولية وكان آخرها حصوله على جائزة الاتحاد الدولي للمعماريين في باكو، ومهرجان العمارة الدولي في امستردام عن تصميمه مبنى مركز بغداد للتصميم، بالاضافة الى نشاطه في لجان تحكيم المسابقات العالمية.
مؤخرا حصل م.إسلام المشتولي على جائزة الاتحاد الدولي للمعماريين مرة اخرى لعام 2021 وجائزة العمارة والفنون القارية وجائزة مهرجان العمارة العالمي في لشبونة عن تصميمه لاعادة إحياء كلا من قلب عجمان التاريخي وإعادة استخدام مبنى بريد العتبة المركزي
Sponsors
URL
https://www.aj-group.com/
URL
https://www.lafarge.com.jo/en
URL
https://www.bankaletihad.com/ar
URL
https://www.mada.jo/
URL
https://aces-int.com/
URL
www.engicon.com
URL
https://www.mostaqbal.jo/
Lectures
Gallery History


