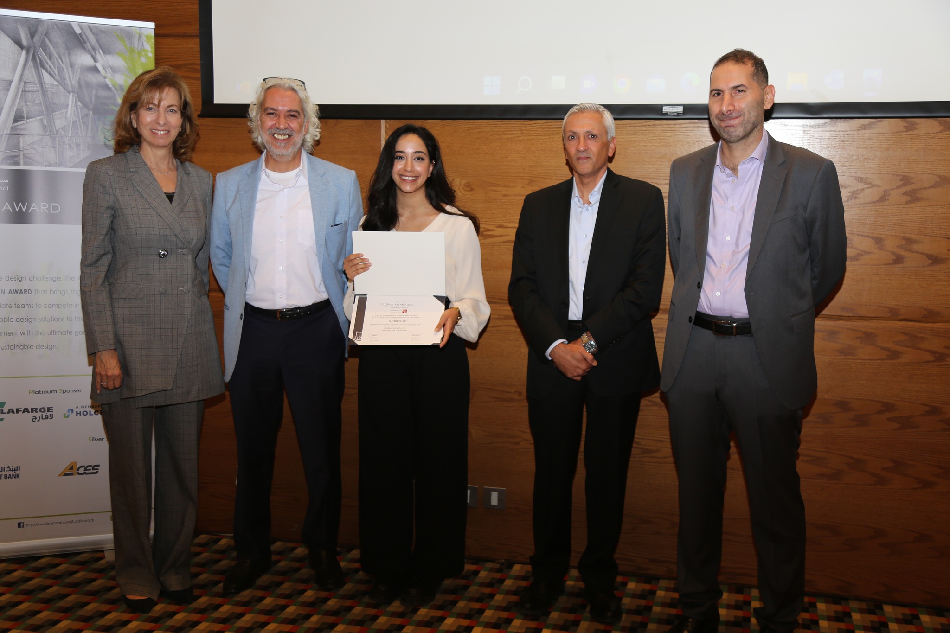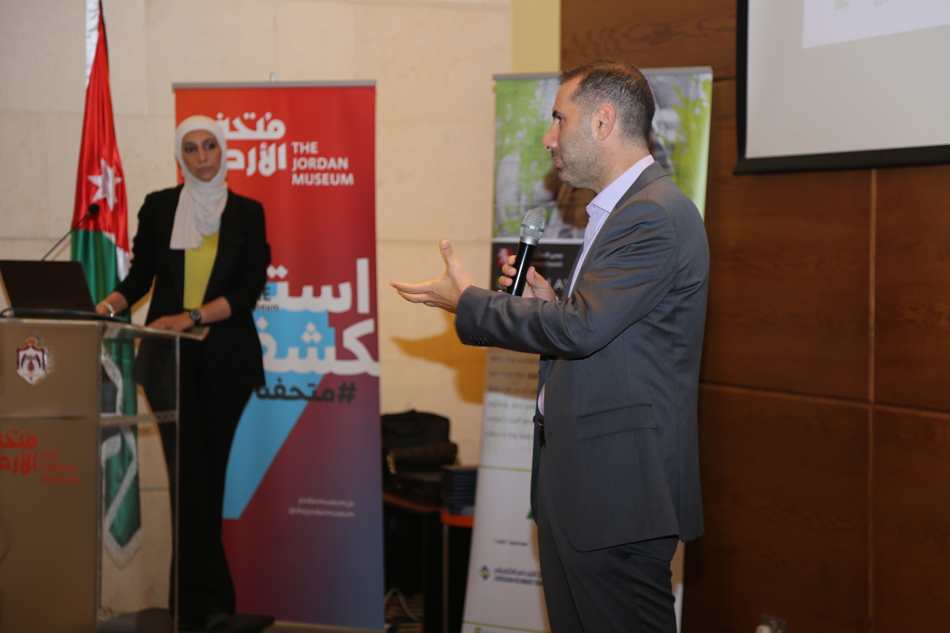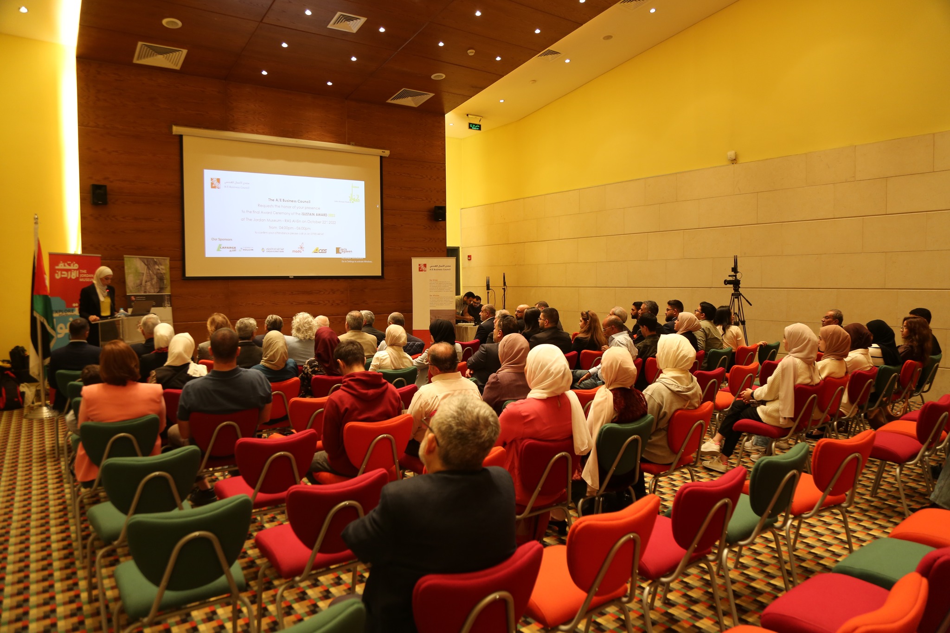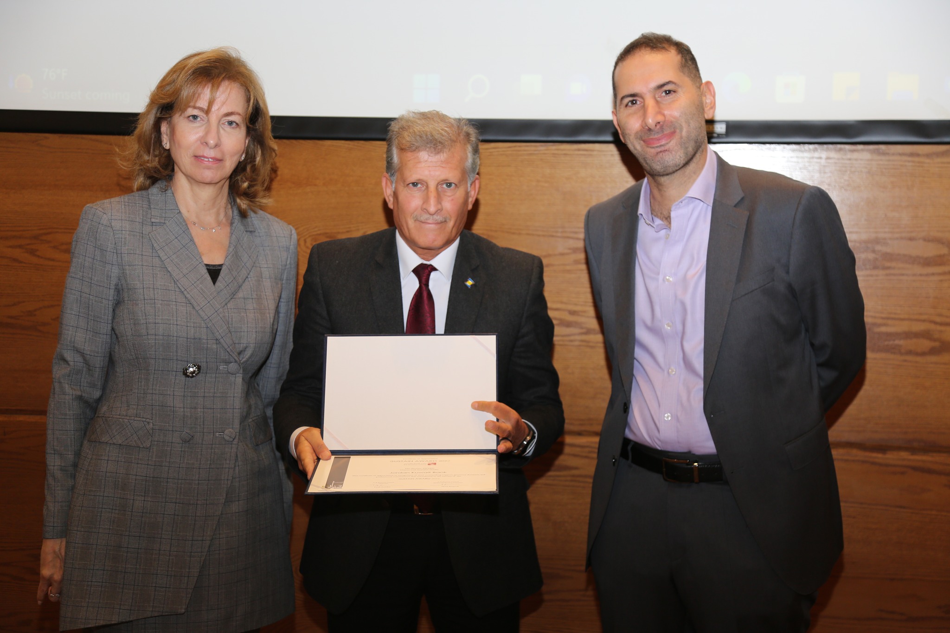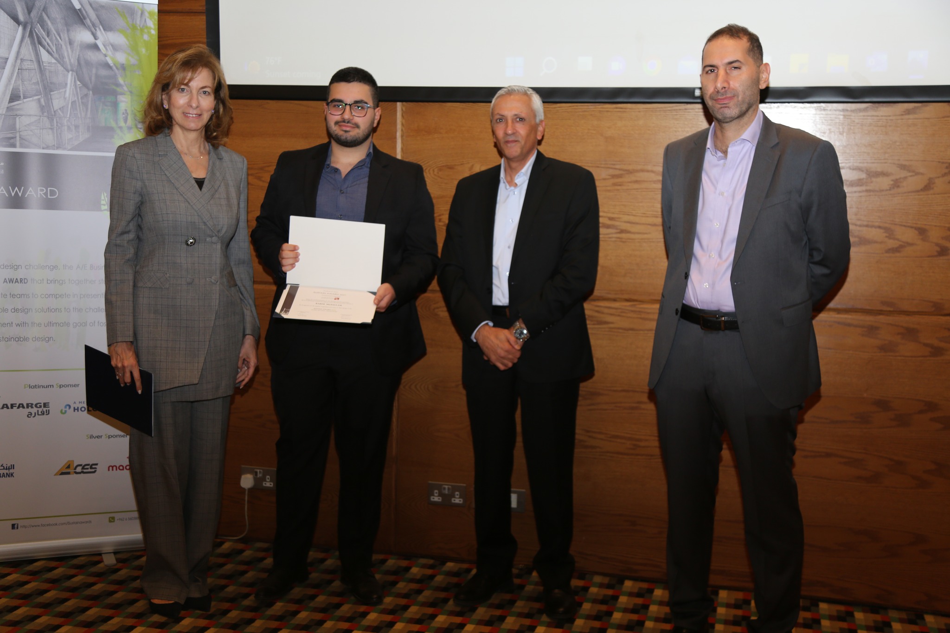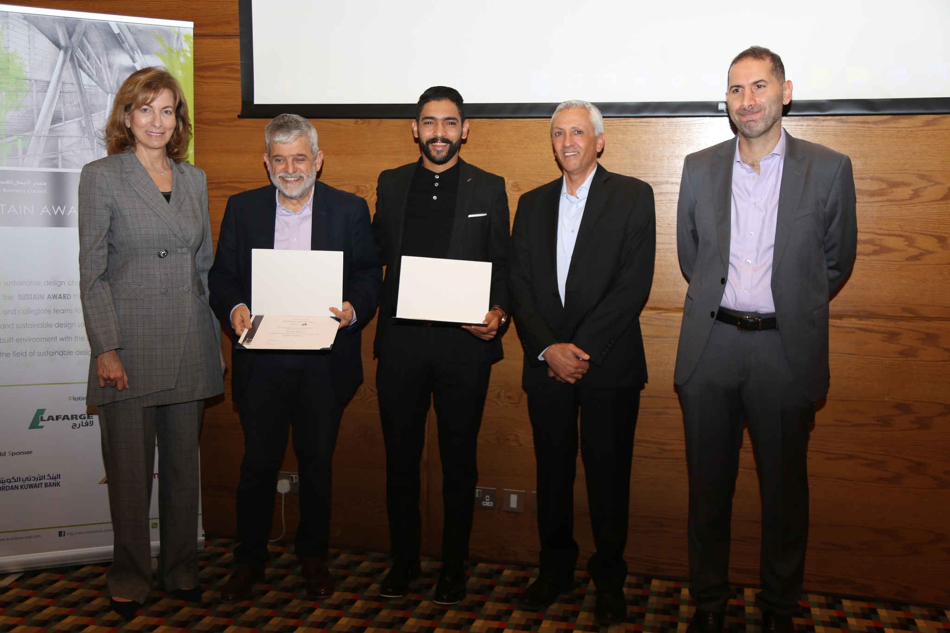Winning Projects
Image
https://cms.isustainawards.com/sites/default/files/2025-07/475823721_629976219729941_6389041299115050675_n.jpg
Project Name
The Missing Layer
University
German Jordanian University
Supervisor
Arch. Tha'er Qub'a
Prize Title
First Prize
Name
Nayrouz Mohammad Ali Ali
Bio
The site is a depopulated and destructed multilayered Palestinian village that holds a diverse historical legacy of many civilizations. The village was the largest in galilee until it was invaded in 1948. Villagers became refugees, later on, the Jewish National Fund has planted a forest on the village ruins as a policy that Israel tends to apply on destructed villages. Those forests are used as a colonial tool that its main purpose is to ethnically cleanse Palestinians, serve the myth of "Blooming the desert”, Greenwashing and cover war crimes. The Project Aims to create a memorial park that transforms the natural landscape into a display and evidence, where the main role goes to the site, and relies on the experience in order to create new understanding of history and fix the narrative of the space; by adding THE MISSING LAYER of the narrative; the Palestinian presence. The main project statement was adding a circle in the middle of the site creating a trail and all trees inside the circle were moved out as a bold statement that refuses and objects, revealing all the truth inside that circle, the journey has multiple landscape, artistic and architectural features that complete and enhance the experience. It has both an open-air museum and an underground museum. The journey starts in the visitor center that links to the ring trail that works as a platform, goes through a series of follies that narrate historical periods of the remains, the trail ends up carving the ground creating the underground museum that narrates the Palestinian “Missing Layer”, in a set of different spaces that change according to the phase it stresses, Home. Nakba 1948, Exile, Road to Palestine and Return. The ability of playing with light underground easily made it the concept for designing those spaces, where “Light is Home”. The journey ends by existing and freely walking through the columns memorial that are planted in the center of each former house.
Image project
https://cms.isustainawards.com/sites/default/files/2025-07/475823721_629976219729941_6389041299115050675_n_0.jpg
Image
https://cms.isustainawards.com/sites/default/files/2025-07/Picture1.png
Project Name
The Foreign Nightingale; Reviving the Armenian Neighbourhood of Amman
University
German Jordanian University
Supervisor
Tha’er Qub’a
Prize Title
Second Prize
Name
KARIM MUSALLAM
Bio
The project suggests shaping 5 abandoned plazas & connecting them to create a neighbourhood with all its existing & new elements. On the arch. level, the project is built upon preserving the existing & using urban infills to fill the dead spots to revive the Armenian neighbourhood by bringing Armenian artisans back, since they are famous for their skills in crafts & creating workshops for them on the GF & residential units on the first floor with terraces next to the Armenian Church, designed to accommodate non-Armenians schoolkids too, where they can learn Arm. crafts like photography/goldsmithing to pass them on to the next gen. & encourage interaction between all residents. The products will be sold in the shops(Arm. Plaza). New entrance for 1950’s church & a glass dome in place of the destructed one are added. Next to it, a triple-volume Arm. courtyard restaurant is added. These 2 plazas include the components of the Arm. neigh. & are inclusive to non-Armenians through their activities & respectful to what is existing. All additions are in grey to show the contrast with the old in white. On the urb. level, the 5 plazas link it to Abu Darwish with a central plaza, the Library (which is now a privatized parking) that acts as a natural extension to the existing library in Ashrafieh Cultural Complex (1st Fl.). It will contain smart street libraries for kids. Abu Darwish Plaza is split into 2, the existing theatre with the new chess board for kids/ theatre seats & the commercial/ Friday prayers part. To physically link the plazas, there's a stitching layer made of elements that change with the needs of each plaza it passes through. It starts with stairs that becomes a wall/building/platform from each side. The platform next to the mosque shows West Amman’s towers & the other shows Amman’s refugee camps. This simple link. element connects the rich/poor, the mosque/church. The kid is the seed for change & if two kids play, then nothing but love comes out of it.
Image project
https://cms.isustainawards.com/sites/default/files/2025-07/Picture1_0.png
Image
https://cms.isustainawards.com/sites/default/files/2025-07/Picture2.jpg
Project Name
Workshops For Low-income People in Al-Wehdat Camp
University
Al-Zaytoonah University of Jordan
Supervisor
Ayman Zuaiter
Prize Title
Third Priza
Name
OSAMA ALNAJJAR
Bio
The project is a concern for people with low incomes in al-Wehdat camp, which is a Palestinian refugee camp. The project is located in the heart of the al-Wihdat camp, especially in the al-Wihdat popular market, which is one of the largest popular markets in Jordan. These are the educational and social problems that started forming this project to try to find real solutions to improve the lives of the people living in the camp, most of whom are people with limited income. From the training where the trainee learns theoretically and practically and produces products and sells these products by presenting these products to market visitors, and thus the training is complete as it begins with learning and training and ends with a sum of money to start his own project, and through these four activities, the main functions of the project were formed as The project contains classrooms for theoretical teaching, workshops for vocational training and production, and shops for the sale of these products. From here, the product is presented and presented to The local market to visitors inside the market and to the merchants in the vicinity. These stores were placed on the external direction and on the longest front in the project in order to complete the context inside the market and the concerns would be behind these stores, which are open to each other and do not open directly to the market. There are classrooms and administration on the front facade of the project. The most important thing that was taken into consideration during the design is how to use materials similar to the materials used inside the camp while finding unique solutions to reuse some of the unused and unused elements so that they can be used and revive many things in the camp. It was taken into account not to infringe on the privacy of people, place, and visitors.
Image project
https://cms.isustainawards.com/sites/default/files/2025-07/Picture2_0.jpg
Participating Projects
Jury Members
Image
https://cms.isustainawards.com/sites/default/files/2025-07/Resized_Rasem_Badran_3302x4805%20%281%29_0.jpeg
Name
Rasem Badran, PhD
Position
Jordan
Bio
Graduated in Architecture from the Former West Germany in the late sixties.
Rasem was gifted in the ability of utilizing his inherited skills with the modern science of Architecture to breathe life into the long forgotten Islamic Rich Architecture. For this, he is recognized in the Middle East as the Reference Encyclopedia of Modern architecture serving and inriching the values of Muslim societies and and there culture.
His magnificent achievements are very much evident throughout the Middle East, and well recognized worldwide.
Badran’s works are based on a methodological approach in defining Architecture as a continuous dialogue between contemporary needs and historical inherited cultural values.
1979 Founding partner Dar Al-Omran
Rasem was gifted in the ability of utilizing his inherited skills with the modern science of Architecture to breathe life into the long forgotten Islamic Rich Architecture. For this, he is recognized in the Middle East as the Reference Encyclopedia of Modern architecture serving and inriching the values of Muslim societies and and there culture.
His magnificent achievements are very much evident throughout the Middle East, and well recognized worldwide.
Badran’s works are based on a methodological approach in defining Architecture as a continuous dialogue between contemporary needs and historical inherited cultural values.
1979 Founding partner Dar Al-Omran
Image
https://cms.isustainawards.com/sites/default/files/2025-07/Resized_Image_3302x4805_0.jpeg
Name
Ayman Zuaiter
Position
Jordan
Bio
An American University of Beirut graduate, worked with late Hasan Fathy and with prestigious firms until 1987 where he became the Head Architect and co-founder of Tibah Consultants in Jordan. He is the designer of several first prize winning competitions.
One of his residential projects in Amman was nominated for the Agha Khan Award for Islamic Architecture.
His work gained recognition in Jordan and the region and is currently the subject of study at many architecture schools. Zuaiter worked on the urban revitalization of historic Jordanian cities and participated in various international architecture conventions and he arbitrates architecture contests and graduation projects at Jordanian universities.
Zuaiter combines design richness with pleasant simplicity to create a unique and genuine experience of architecture.
One of his residential projects in Amman was nominated for the Agha Khan Award for Islamic Architecture.
His work gained recognition in Jordan and the region and is currently the subject of study at many architecture schools. Zuaiter worked on the urban revitalization of historic Jordanian cities and participated in various international architecture conventions and he arbitrates architecture contests and graduation projects at Jordanian universities.
Zuaiter combines design richness with pleasant simplicity to create a unique and genuine experience of architecture.
Image
https://cms.isustainawards.com/sites/default/files/2025-07/resized_image_0.jpeg
Name
Meisa Batayneh
Position
Jordan
Bio
Founder and principal architect at maisam architects and engineers.
Meisa has led multi-disciplinary teams on large-scale international and regional projects in the USA, Pakistan, Cyprus, Saudi Arabia,
Egypt, and UAE.
Meisa’s work was internationally recognized, winning the Arabian Property Awards in 2010, 2011, 2012 and 2013, shortlisted in The
World Architectural Festival (WAF) for “Aqaba Bus Terminal” project, in 2009 and “A Gateway to Petra” project, in 2012 plus nominations for Agha Khan award for Oak Hills Residence (Maani), Jordan.
In addition to Meisa’s passion to use creativity, design, and innovation to enhance the built environment; she is actively involved in reform processes through numerous national and international commissions and boards.
Meisa has led multi-disciplinary teams on large-scale international and regional projects in the USA, Pakistan, Cyprus, Saudi Arabia,
Egypt, and UAE.
Meisa’s work was internationally recognized, winning the Arabian Property Awards in 2010, 2011, 2012 and 2013, shortlisted in The
World Architectural Festival (WAF) for “Aqaba Bus Terminal” project, in 2009 and “A Gateway to Petra” project, in 2012 plus nominations for Agha Khan award for Oak Hills Residence (Maani), Jordan.
In addition to Meisa’s passion to use creativity, design, and innovation to enhance the built environment; she is actively involved in reform processes through numerous national and international commissions and boards.
Image
https://cms.isustainawards.com/sites/default/files/2025-07/resized_portrait_0.jpeg
Name
Faris Bagaeen
Position
Jordan
Bio
A registered architect and consultant with 30 years of experience.
Obtained his degree in architecture from the University of Dundee, UK.
In 1998, he founded Faris J. Bagaeen architects, engineers, consultants.
His work involves a large emphasis on sustainability and his office has designed the first LEED Gold certified commercial investment building in Jordan.
Board member of the Architecture/Engineering Business Council.
Founding member of the British Universities Alumni Society.
Head of the Architecture Profession interview committee at the Jordan Engineering Association
Obtained his degree in architecture from the University of Dundee, UK.
In 1998, he founded Faris J. Bagaeen architects, engineers, consultants.
His work involves a large emphasis on sustainability and his office has designed the first LEED Gold certified commercial investment building in Jordan.
Board member of the Architecture/Engineering Business Council.
Founding member of the British Universities Alumni Society.
Head of the Architecture Profession interview committee at the Jordan Engineering Association
Image
https://cms.isustainawards.com/sites/default/files/2025-07/Resized_Untitled_3302x4805%20%281%29_0.jpeg
Name
Farouq Yaghmour, PhD
Position
Jordan
Bio
Chairman of the Board, Partner-in-Charge Yaghmour Architects Ph. D. holder, Masters and Bachelors degree of Architecture from the United States and Germany. He established Yaghmour Architects office in Amman in 1982. By 2003 he established a branch in Sharjah-U.A.E, Bethlehem - Palestine and in Dubai-U.A.E. Yaghmour actively seeks new design challenges. He is a winner of several architectural competitions, and has been featured in numerous international and local publications. Yaghmour has extensive experience in the academic field, as he was the founder and Chairman for the Department of Architecture at Petra University, also a lecturer at the Department of Architecture, Jordan University and German Jordan University.
Image
https://cms.isustainawards.com/sites/default/files/2025-07/8_bw_resized_3302x4805.png
Name
Muath Alousi
Position
Iraq
Bio
Muath Al Alusi is a renowned Iraqi architect and one of the leading figures in contemporary Arab and Iraqi architecture. Born in Baghdad in 1939, he is best known for blending modernist design principles with traditional Islamic and Arab architectural elements.
Key Facts About Muath Al Alusi:
Education:
• Graduated from the Department of Architecture at the University of Baghdad.
• Pursued further architectural studies in France, where he was influenced by Western modernist architecture but later developed a unique style that integrated local heritage with modern ideas.
Notable Works:
• Al Alusi designed many landmark buildings in Iraq and abroad, known for their sensitivity to context, light, and cultural identity.
• Some of his well-known projects include:
o The former Central Bank of Iraq building.
o Al Alusi House – his personal residence in Baghdad, often cited as a masterpiece of contextual architecture.
o Cultural, residential, and commercial projects in Iraq and other Arab countries.
Architectural Style:
• Famous for combining modern architecture with traditional Islamic forms such as inner courtyards, geometric patterns, and natural ventilation.
• Strong focus on light, shadow, materiality, and spatial experience.
• His work reflects a desire to create a regional architectural identity rooted in place, culture, and history.
Publications & Thought:
• Muath Al Alusi is not just a practicing architect but also a writer and theorist.
• He has authored several articles and publications on architecture, history, and urbanism, emphasizing that architecture is both an art and a cultural expression.
Legacy:
• Considered by many to be the Iraqi counterpart to Hassan Fathy of Egypt, in terms of advocating for architecture that is sustainable, rooted in heritage, and human-centered.
• Highly respected across the Arab world for his intellectual contributions to architecture and urban design.
Key Facts About Muath Al Alusi:
Education:
• Graduated from the Department of Architecture at the University of Baghdad.
• Pursued further architectural studies in France, where he was influenced by Western modernist architecture but later developed a unique style that integrated local heritage with modern ideas.
Notable Works:
• Al Alusi designed many landmark buildings in Iraq and abroad, known for their sensitivity to context, light, and cultural identity.
• Some of his well-known projects include:
o The former Central Bank of Iraq building.
o Al Alusi House – his personal residence in Baghdad, often cited as a masterpiece of contextual architecture.
o Cultural, residential, and commercial projects in Iraq and other Arab countries.
Architectural Style:
• Famous for combining modern architecture with traditional Islamic forms such as inner courtyards, geometric patterns, and natural ventilation.
• Strong focus on light, shadow, materiality, and spatial experience.
• His work reflects a desire to create a regional architectural identity rooted in place, culture, and history.
Publications & Thought:
• Muath Al Alusi is not just a practicing architect but also a writer and theorist.
• He has authored several articles and publications on architecture, history, and urbanism, emphasizing that architecture is both an art and a cultural expression.
Legacy:
• Considered by many to be the Iraqi counterpart to Hassan Fathy of Egypt, in terms of advocating for architecture that is sustainable, rooted in heritage, and human-centered.
• Highly respected across the Arab world for his intellectual contributions to architecture and urban design.
Sponsors
URL
https://www.jkb.com/ar
Lectures
Gallery History
