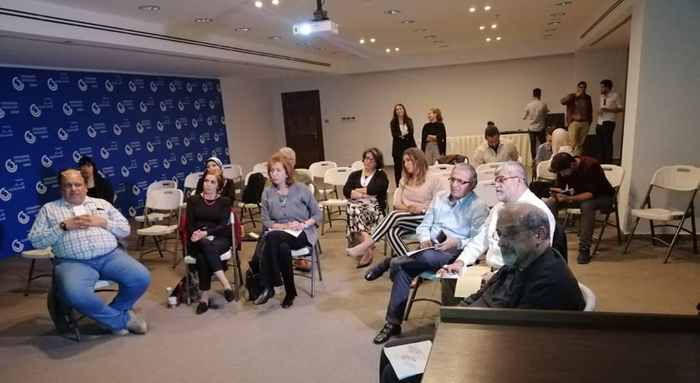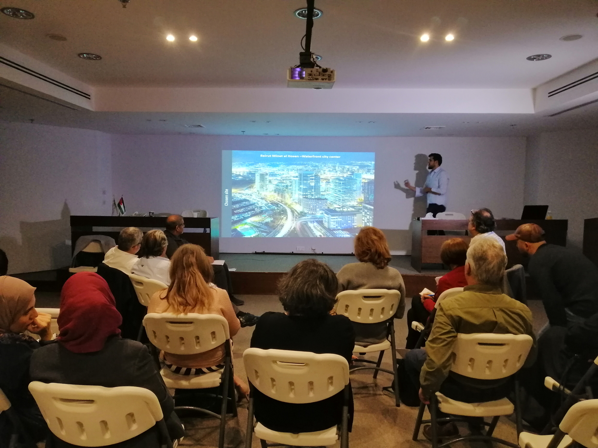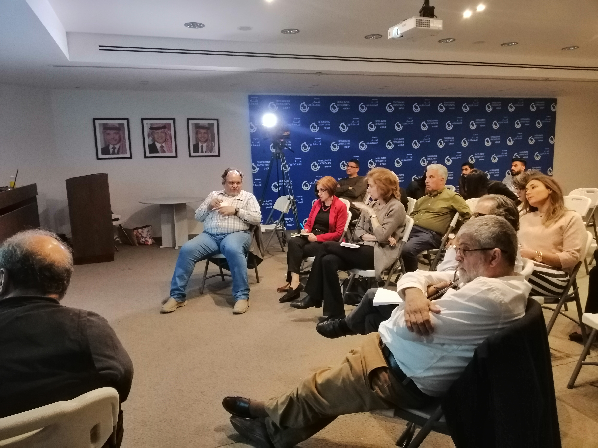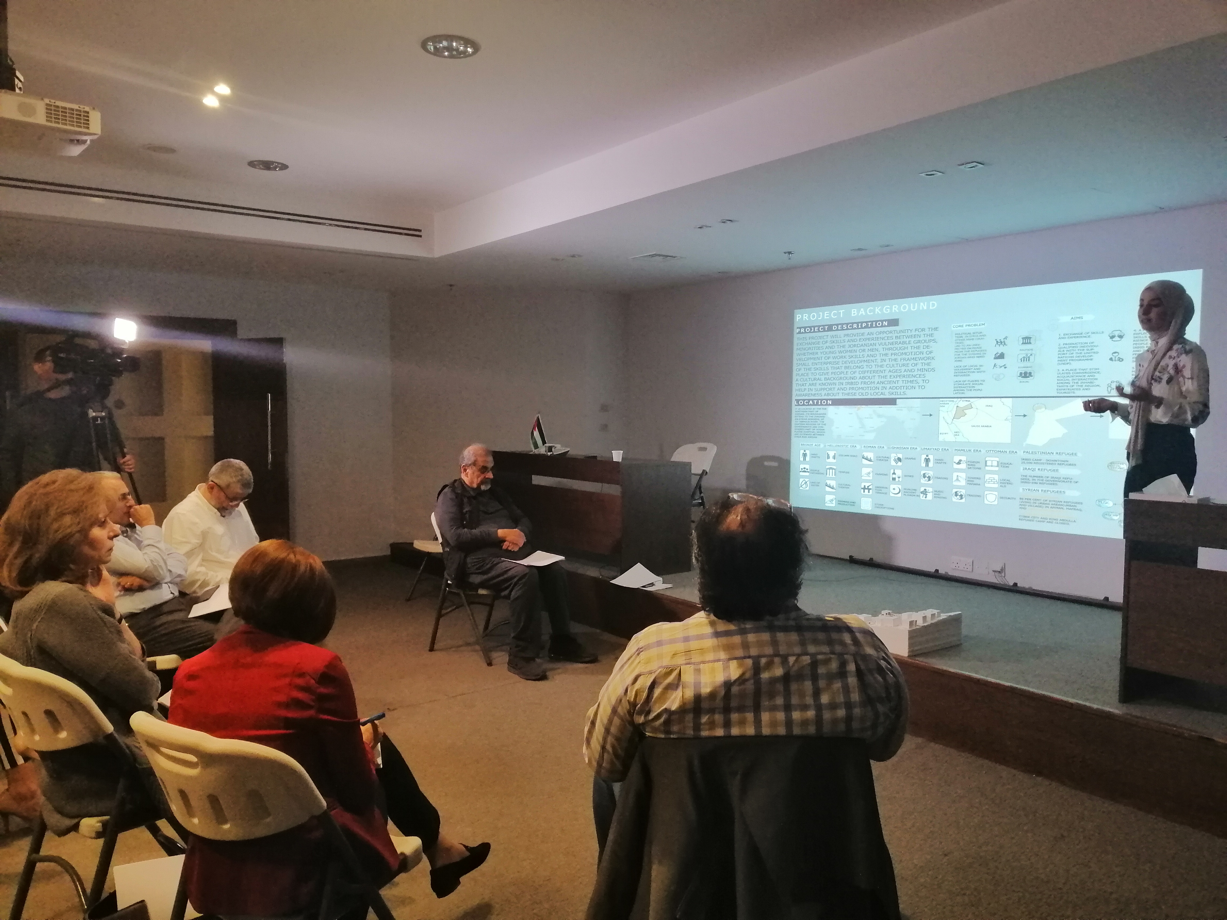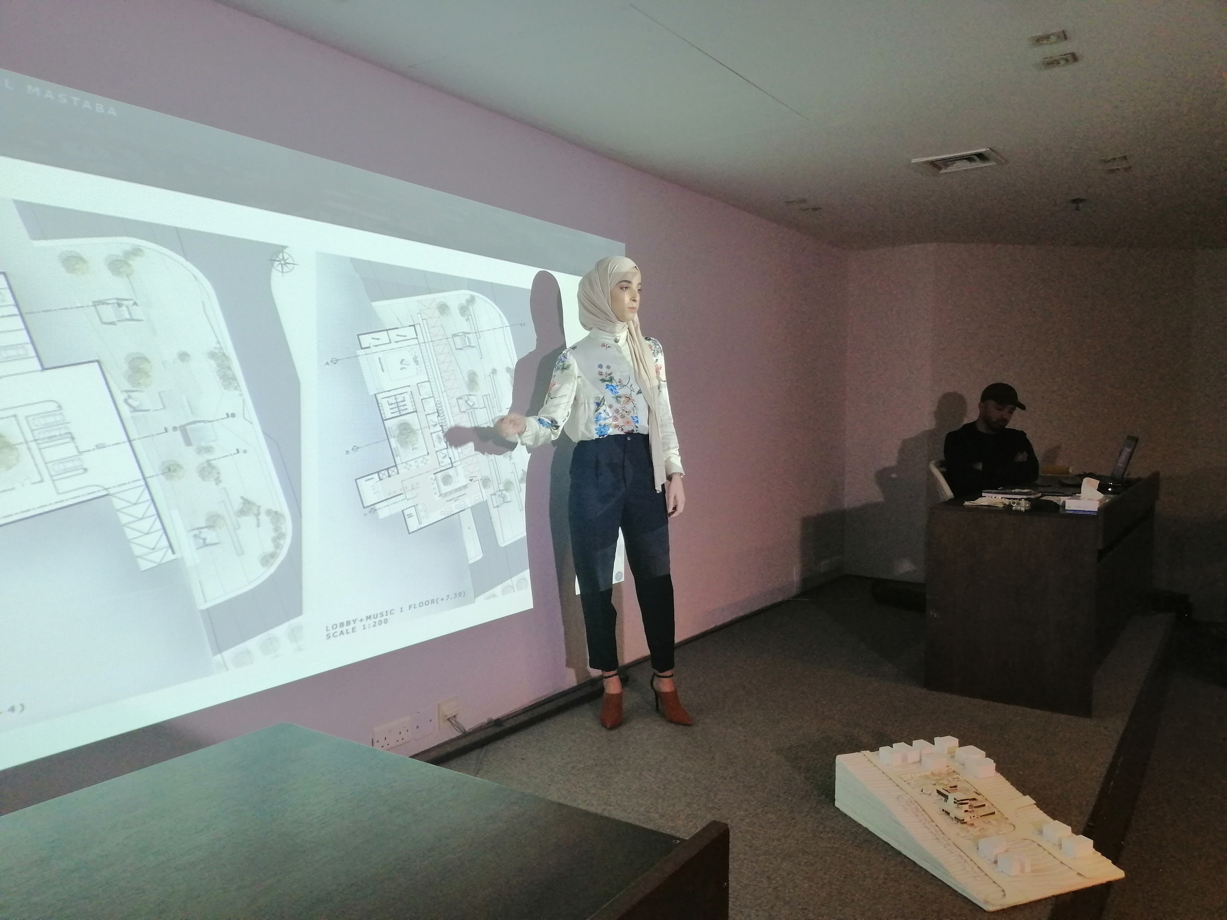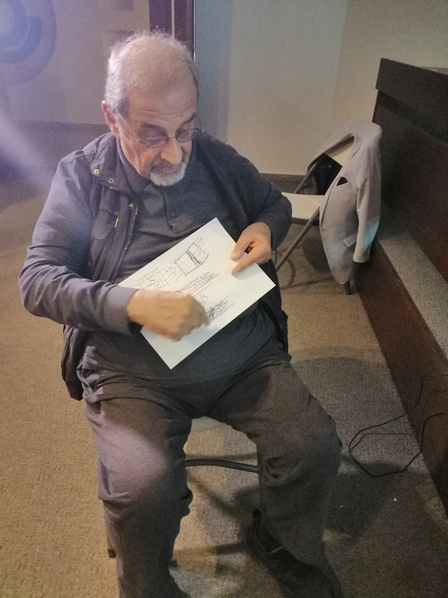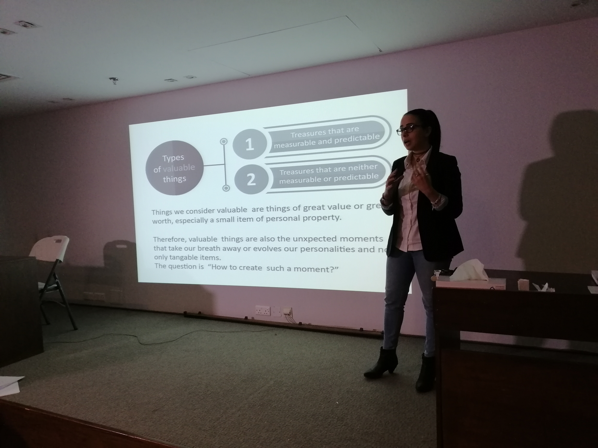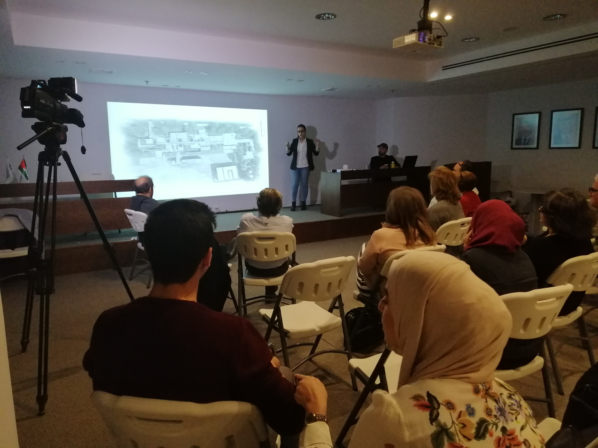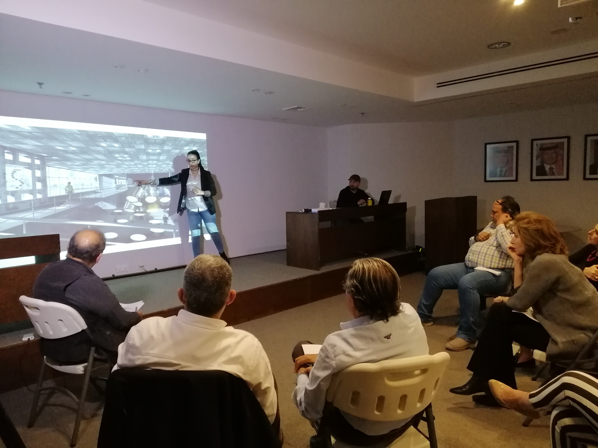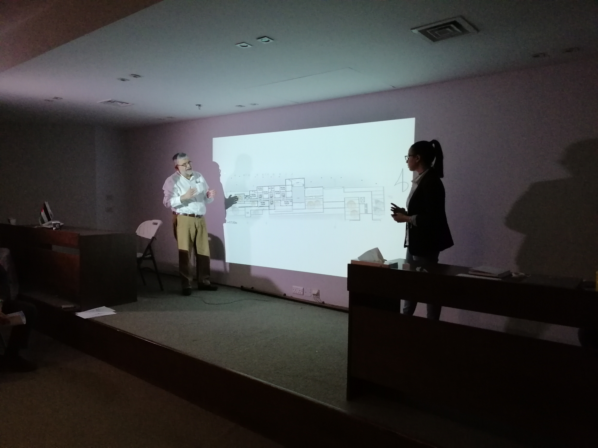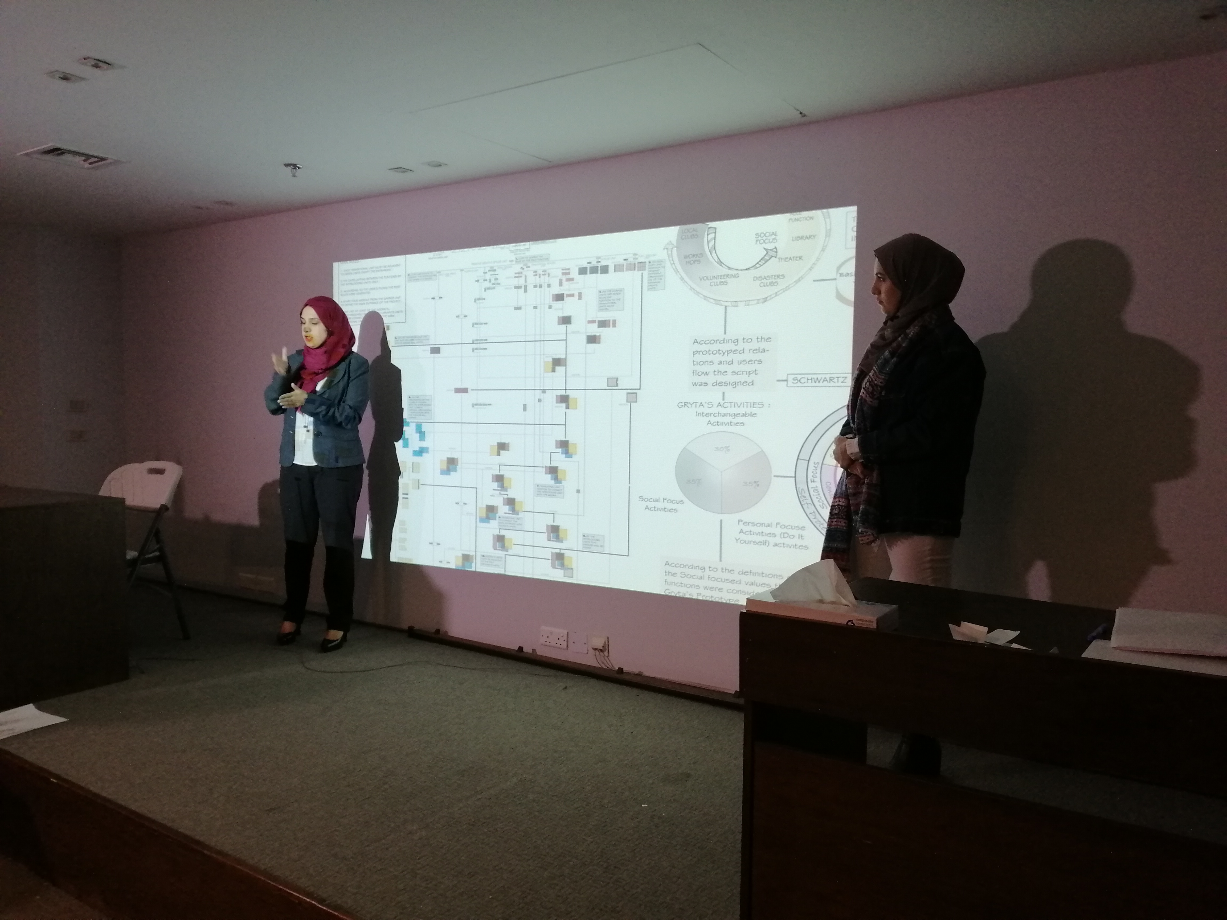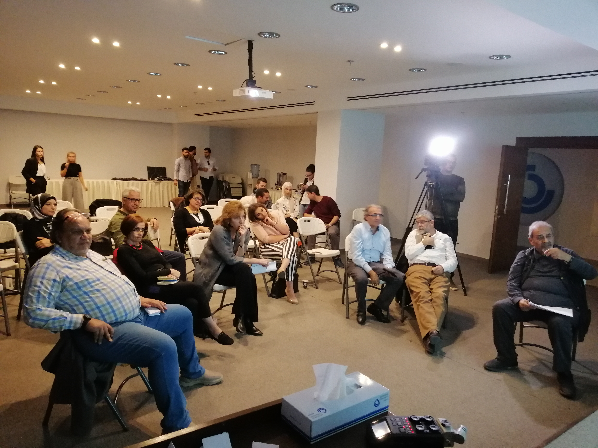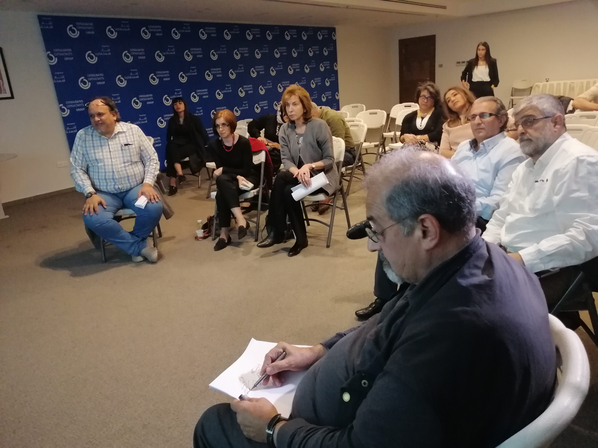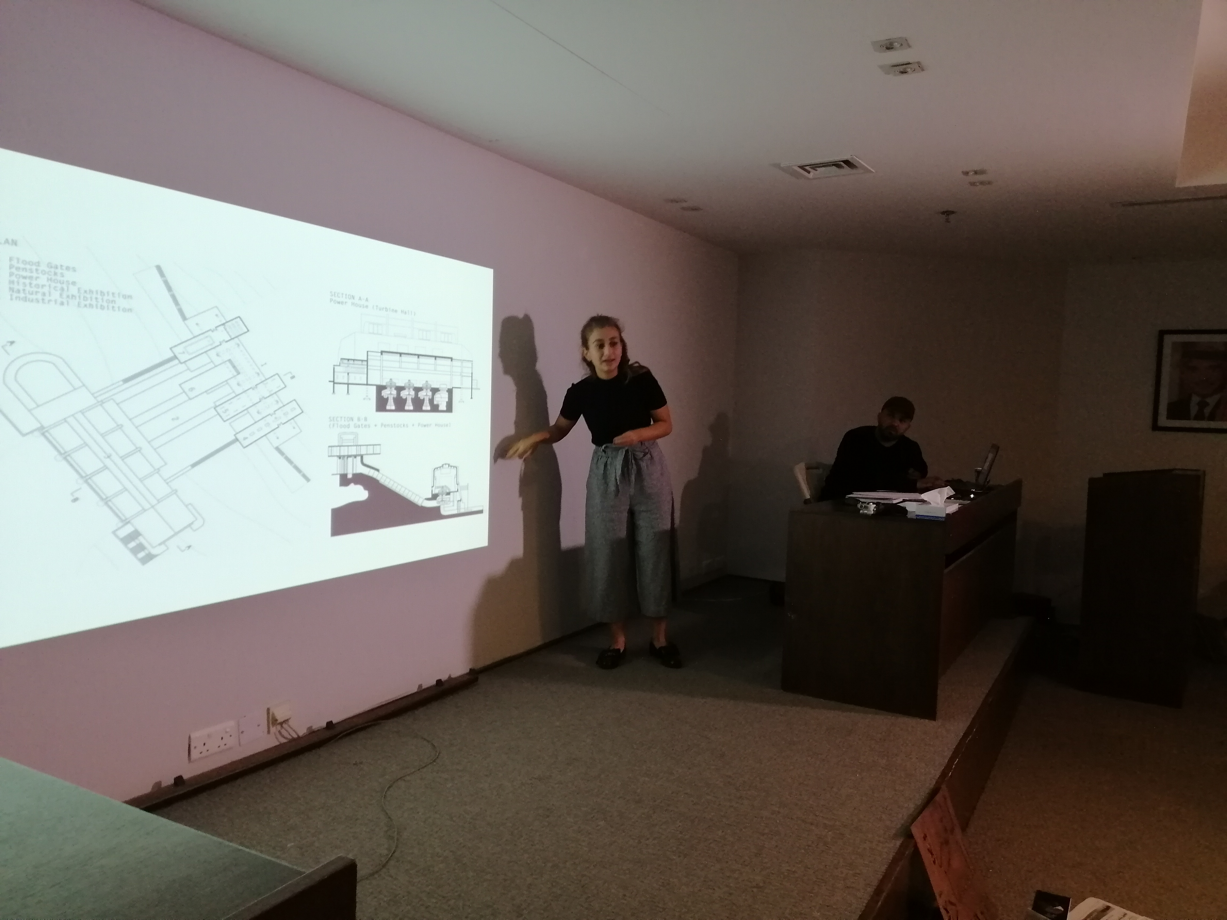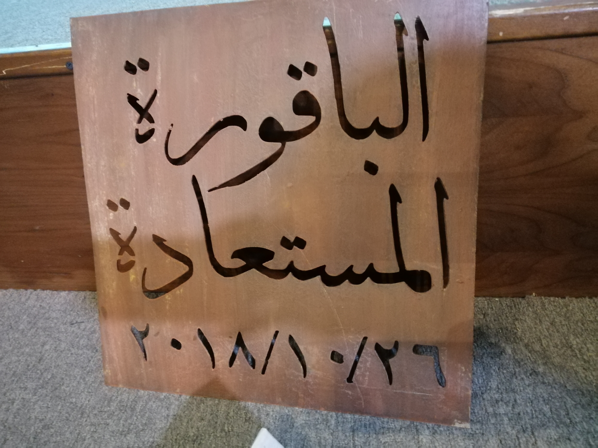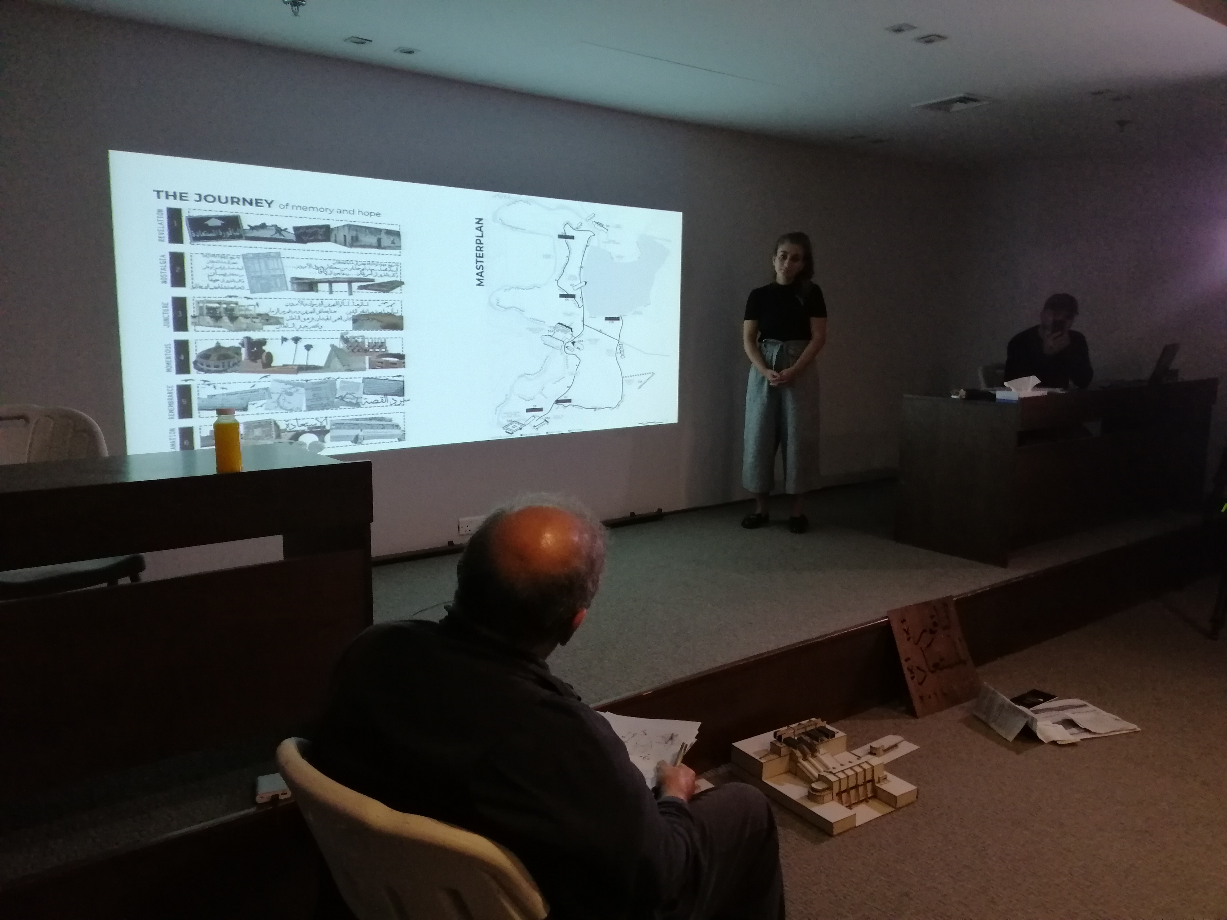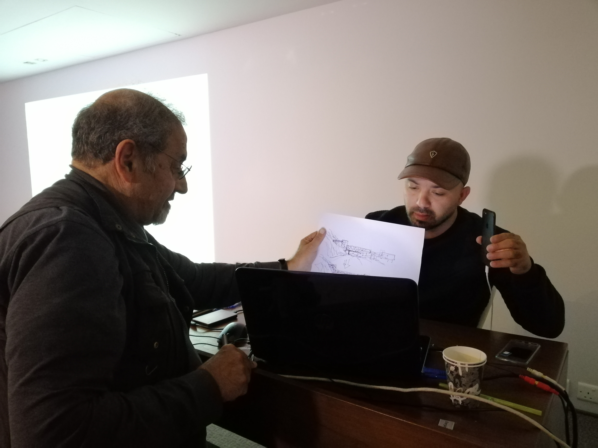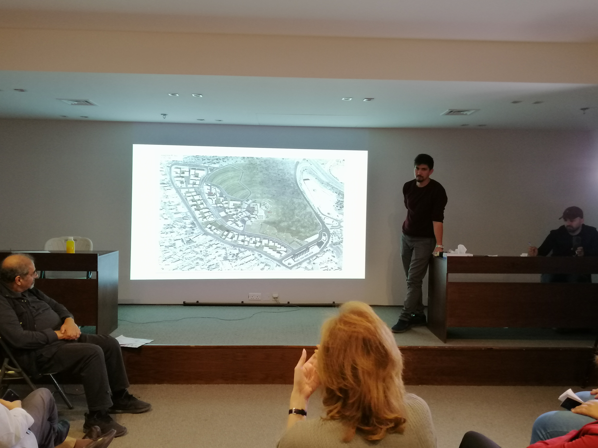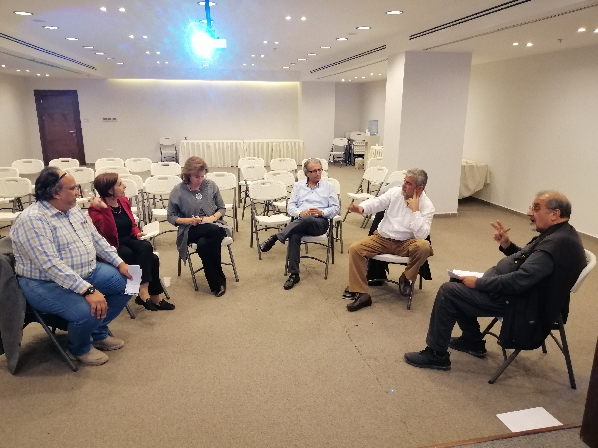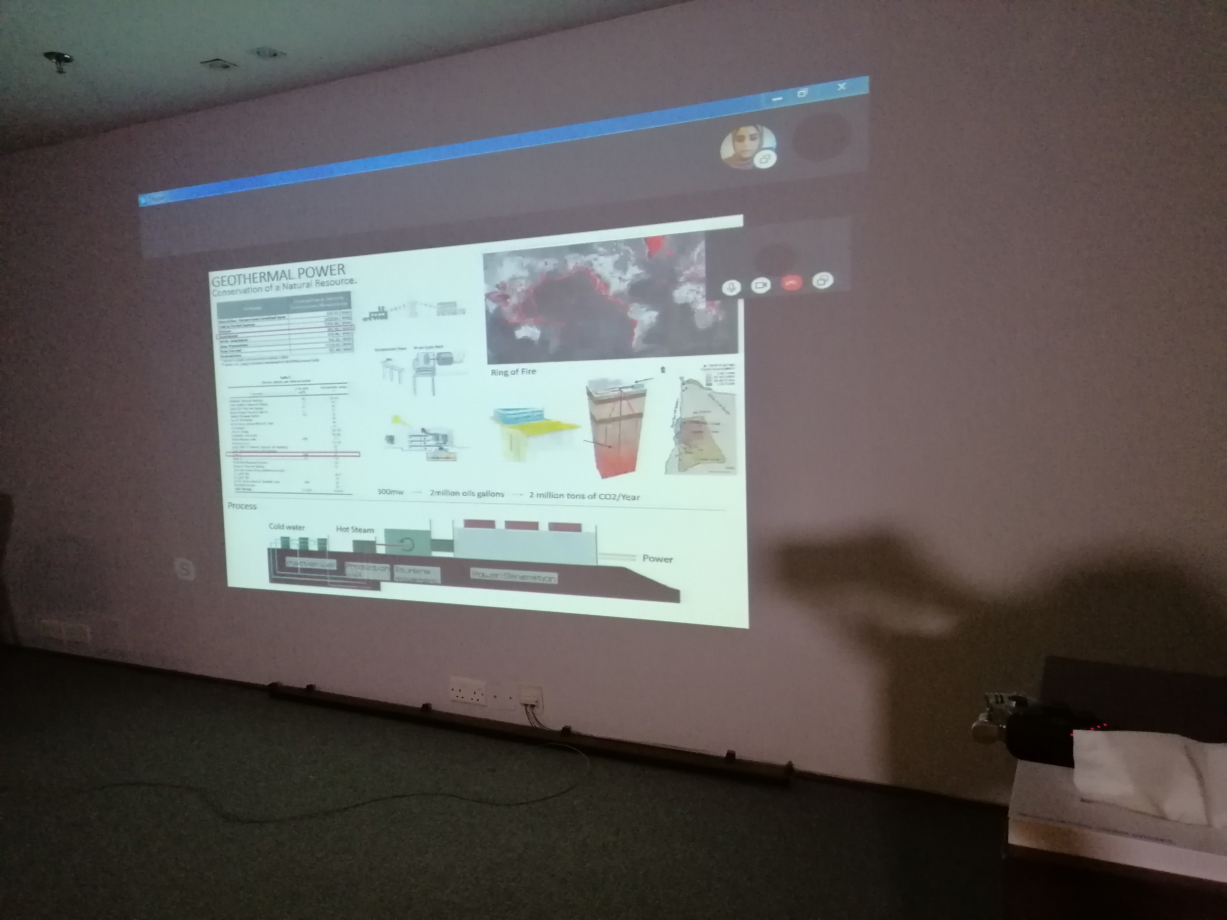Winning Projects
Image
https://cms.isustainawards.com/sites/default/files/2021-01/%231---150-Andre-Badr_0.jpg
Project Name
BEYROUTH BY SHADES
University
Holy Spirit University of Kaslik-Lebanon
Supervisor
Prof. Antoine Younan
Prize Title
First Prize Award
File(PDF/Video)
Bio
Beirut is changing Identity, Memory seems to be subjugated, new High Buildings dominates traces, forgetting Human Factor and Scale, offices and Residential towers are creating a physical barrier with public realm. Noise is generating upon the city; light is used for stimulation for advertisements as billboards and digital screens. Noise within the day and night. Therefore a System that provides silence, generated by light should be applied within noise to initiate a space where people express their feelings, feel free, enjoy, scale and learn. It is a mixture between culture, entertainment and art. This gesture is made by using lands that are public but abandoned because of the high scale buildings. First the all Saints Church of Minet EL Hosen dominated by shadow is the first spot of silence within the city, second a popular art flow, third botanical garden, fourth the node the Hub the articulation that link the green corridor of Beirut to the dynamic path generated by Light and Shadow. Finally we arrive towards the light shadow theater, a public square by day and a stage for performance for mime theater and dark light shadow acts by night (eco-friendly intervention, that generates it's energy by its cover composed of solar panels).
Image project
https://cms.isustainawards.com/sites/default/files/2021-01/%231---150-Andre-Badr.jpg
Image
https://cms.isustainawards.com/sites/default/files/2021-01/%232--5-Tala-Shelbayeh_1.jpg
Project Name
The Neighborhood's Cemetery
University
German Jordanian University
Supervisor
Arch.Tha’er Qub’a
Prize Title
Second Prize Award
File(PDF/Video)
Bio
The Problem:
Amman’s cemeteries are suffering from being neglected, unplanned and misused. These cemeteries are facing a big problem, it becomes a protected area for Unethical behaviors, nonetheless, placing loads of burden on the city. Moreover, the municipality’s only solution (in Amman) was to locate cemeteries outside the city. A total of 133 small cemeteries are within the Municipality boundaries now, many of which are located within highly populated residential neighborhoods, (these old Cemeteries were at the edge of the city, but due to the population and the city’s growth, these cemeteries became a part of the city).
Nowadays in Amman, the municipality has created two huge central cemeteries ‘’Sahab and Shafa Badran‘’, outside the City, which will eventually one day take place inside the city (like the other 133 cemeteries) but with a massive problems.
The Urban Level:
Central cemeteries aren’t the solution! Cemeteries must be integrated within neighborhoods and must act as positive spaces by adding new functions that serve the living and create a sense of social solidarity.
Cemetery's added functions:
01 Al-Tikyeh التكية
The 21st Century Tikyeh Contains the following:
- Library (dead people’s books, writings, archive).
- Storage (for the given things).
- Community Kitchen
- Multipurpose hall (for funerals and other neighborhood events).
02 The Park:
Open public space for the Neighborhood.
03 Funeral House:
- Mosque
- Space for laying out
- Space for Ritual Washing
The Site: Location: Chechens cemetery, Sweileh, Amman, Jordan.
The criteria was to select an existing old cemetery inside a dense residential neighborhood, as an example for the project.
The Architectural Level:
To design a module as burial units which will be moved underground level while using the roof of it as public spaces that serve the living needs in the neighborhood.
Amman’s cemeteries are suffering from being neglected, unplanned and misused. These cemeteries are facing a big problem, it becomes a protected area for Unethical behaviors, nonetheless, placing loads of burden on the city. Moreover, the municipality’s only solution (in Amman) was to locate cemeteries outside the city. A total of 133 small cemeteries are within the Municipality boundaries now, many of which are located within highly populated residential neighborhoods, (these old Cemeteries were at the edge of the city, but due to the population and the city’s growth, these cemeteries became a part of the city).
Nowadays in Amman, the municipality has created two huge central cemeteries ‘’Sahab and Shafa Badran‘’, outside the City, which will eventually one day take place inside the city (like the other 133 cemeteries) but with a massive problems.
The Urban Level:
Central cemeteries aren’t the solution! Cemeteries must be integrated within neighborhoods and must act as positive spaces by adding new functions that serve the living and create a sense of social solidarity.
Cemetery's added functions:
01 Al-Tikyeh التكية
The 21st Century Tikyeh Contains the following:
- Library (dead people’s books, writings, archive).
- Storage (for the given things).
- Community Kitchen
- Multipurpose hall (for funerals and other neighborhood events).
02 The Park:
Open public space for the Neighborhood.
03 Funeral House:
- Mosque
- Space for laying out
- Space for Ritual Washing
The Site: Location: Chechens cemetery, Sweileh, Amman, Jordan.
The criteria was to select an existing old cemetery inside a dense residential neighborhood, as an example for the project.
The Architectural Level:
To design a module as burial units which will be moved underground level while using the roof of it as public spaces that serve the living needs in the neighborhood.
Image project
https://cms.isustainawards.com/sites/default/files/2021-01/%232--5-Tala-Shelbayeh_0.jpg
Image
https://cms.isustainawards.com/sites/default/files/2021-01/%233---111-Mustafa-zakzak_0.jpg
Project Name
The black desert: heritage & mystery
University
Applied Science University
Supervisor
Dr. Waeel Al Shamali
Prize Title
Third Prize Award
File(PDF/Video)
Bio
The project will be a sustainable response to Al-Azraq Heritage as a unique desert area to reach a balanced solution that creates a contrast between modern architecture and heritage area architecture, to create a complementary situation that will make the project effective in both the tourist and social aspects and restore the tourism and heritage value of the old village. also, will have the chance to avoid the extinction of such a kind of heritage in addition to solving many of the social problems in the region.
(Concept)
The basic idea is to deal with the site as a whole was derived from the way of Kevin Lynch deal in converting sites from illegible to accept and readable sites easy to navigate and deal by humans.
As for dealing with the blocks in the site has been preserved by not moving or transfer or change the features of any of them, but the inclusion of light and modern materials to create a complete contrast between ancient heritage materials and modern materials in order to give great importance to the heritage part and clarify the existence and the stage reached to, thus allowing a visitor to use the site without affecting heritage elements.
Project Overview
The same heritage blocks were used in the site and revived for use by the visitor to live in the heritage spirit of the region. Each block was employed in a different function from the other and has a different role in the definition of the visitor on the village heritage and the importance of the black desert region.
Facilitate mobility using the signs system.
Construction Overview:
In all cases, existing buildings have been preserved and no features have been changed. Light structural elements have been added to protect the old elements and ensure their importance. Building-integrated photovoltaics (BIPV) glass is also used to reduce the sun's entry and use in generating power for each block to provide shade and power generation.
(Concept)
The basic idea is to deal with the site as a whole was derived from the way of Kevin Lynch deal in converting sites from illegible to accept and readable sites easy to navigate and deal by humans.
As for dealing with the blocks in the site has been preserved by not moving or transfer or change the features of any of them, but the inclusion of light and modern materials to create a complete contrast between ancient heritage materials and modern materials in order to give great importance to the heritage part and clarify the existence and the stage reached to, thus allowing a visitor to use the site without affecting heritage elements.
Project Overview
The same heritage blocks were used in the site and revived for use by the visitor to live in the heritage spirit of the region. Each block was employed in a different function from the other and has a different role in the definition of the visitor on the village heritage and the importance of the black desert region.
Facilitate mobility using the signs system.
Construction Overview:
In all cases, existing buildings have been preserved and no features have been changed. Light structural elements have been added to protect the old elements and ensure their importance. Building-integrated photovoltaics (BIPV) glass is also used to reduce the sun's entry and use in generating power for each block to provide shade and power generation.
Image project
https://cms.isustainawards.com/sites/default/files/2021-01/%233---111-Mustafa-zakzak_1.jpg
Image
https://cms.isustainawards.com/sites/default/files/2021-01/121-Hala_0.jpg
Project Name
The Museum of Life
University
German Jordan University
Prize Title
Honorable Mention
Bio
The Museum of Life aims at redefining the cemetery, and designing rituals that reject the connection with the body, and instead focuses on the connection with the memories; as a result, creating a unit Cemetery that does not expand, and instead is reusable.
This means Death and memories are permanent, but the grave isn't.
The new cemetery suggests new rituals which reject the attachment with the human body (i.e. the specific-space burial, the tombstone, and one to one visitations of the physical grave), and instead focuses on the attachment with memories through rituals that focus on the deceased’s life, ideas and his relations with his family and friends, thus creating a new entity in the cemetery, celebrating human life, and human memories.
The museum of life goes at doing this by dividing the program of the cemetery into three main parts.
The first part “The encounter” is the first space in which people are confronting death, it’s a space of complexity and contradiction, the main feature of which, is that the family, and the deceased’s physical body do not share the same entrance, and instead lead two different journeys that funnel down in the end to join them together.
Second part is “The courtyard of last memory”, which is a space connected to the burial chambers.
In the courtyard the family sits together with their loved one, to bid them farewell. Since the family is not permitted to enter the burial chambers, the courtyard –instead of the grave, becomes where they have seen their loved one last, which creates a sense of connection to the space, and not the physical grave. In the future, the courtyards become a collective space for visitation instead of the Grave.
Third part is the Museum of Life itself where family members share memories of their loved one, and come visit their loved ones memories in different remembrance chambers, some of which are collective for huge families and others which are more individual for reflection and meditation.
This means Death and memories are permanent, but the grave isn't.
The new cemetery suggests new rituals which reject the attachment with the human body (i.e. the specific-space burial, the tombstone, and one to one visitations of the physical grave), and instead focuses on the attachment with memories through rituals that focus on the deceased’s life, ideas and his relations with his family and friends, thus creating a new entity in the cemetery, celebrating human life, and human memories.
The museum of life goes at doing this by dividing the program of the cemetery into three main parts.
The first part “The encounter” is the first space in which people are confronting death, it’s a space of complexity and contradiction, the main feature of which, is that the family, and the deceased’s physical body do not share the same entrance, and instead lead two different journeys that funnel down in the end to join them together.
Second part is “The courtyard of last memory”, which is a space connected to the burial chambers.
In the courtyard the family sits together with their loved one, to bid them farewell. Since the family is not permitted to enter the burial chambers, the courtyard –instead of the grave, becomes where they have seen their loved one last, which creates a sense of connection to the space, and not the physical grave. In the future, the courtyards become a collective space for visitation instead of the Grave.
Third part is the Museum of Life itself where family members share memories of their loved one, and come visit their loved ones memories in different remembrance chambers, some of which are collective for huge families and others which are more individual for reflection and meditation.
Image project
https://cms.isustainawards.com/sites/default/files/2021-01/121-Hala_0_0.jpg
Jury Members
Image
https://cms.isustainawards.com/sites/default/files/2021-01/Ayman-Zuaiter.jpg
Name
Ayman Zuaiter
Bio
An American University of Beirut graduate, worked with late Hasan Fathy and with prestigious firms until 1987 where he became the Head Architect and co-founder of Tibah Consultants in Jordan. He is the designer of several first prize winning competitions.
One of his residential projects in Amman was nominated for the Agha Khan Award for Islamic Architecture.
His work gained recognition in Jordan and the region and is currently the subject of study at many architecture schools. Zuaiter worked on the urban revitalization of historic Jordanian cities and participated in various international architecture conventions and he arbitrates architecture contests and graduation projects at Jordanian universities.
Zuaiter combines design richness with pleasant simplicity to create a unique and genuine experience of architecture.
One of his residential projects in Amman was nominated for the Agha Khan Award for Islamic Architecture.
His work gained recognition in Jordan and the region and is currently the subject of study at many architecture schools. Zuaiter worked on the urban revitalization of historic Jordanian cities and participated in various international architecture conventions and he arbitrates architecture contests and graduation projects at Jordanian universities.
Zuaiter combines design richness with pleasant simplicity to create a unique and genuine experience of architecture.
Image
https://cms.isustainawards.com/sites/default/files/2021-01/Faris-Bagaeen.jpg
Name
Faris Bagaeen
Bio
A registered architect and consultant with 30 years of experience.
Obtained his degree in architecture from the University of Dundee, UK.
In 1998, he founded Faris J. Bagaeen architects, engineers, consultants.
His work involves a large emphasis on sustainability and his office has designed the first LEED Gold certified commercial investment building in Jordan.
Board member of the Architecture/Engineering Business Council.
Founding member of the British Universities Alumni Society.
Head of the Architecture Profession interview committee at the Jordan Engineering Association
Obtained his degree in architecture from the University of Dundee, UK.
In 1998, he founded Faris J. Bagaeen architects, engineers, consultants.
His work involves a large emphasis on sustainability and his office has designed the first LEED Gold certified commercial investment building in Jordan.
Board member of the Architecture/Engineering Business Council.
Founding member of the British Universities Alumni Society.
Head of the Architecture Profession interview committee at the Jordan Engineering Association
Image
https://cms.isustainawards.com/sites/default/files/2021-01/Meisa-Batayneh.jpg
Name
Meisa Batayneh
Bio
Founder and principal architect at maisam architects and engineers.
Meisa has led multi-disciplinary teams on large-scale international and regional projects in USA, Pakistan, Cyprus, Saudi Arabia,
Egypt, and UAE.
Meisa’s work was internationally recognized, winning the Arabian Property Awards in 2010, 2011, 2012 and 2013, shortlisted in The
World Architectural Festival (WAF) for “Aqaba Bus Terminal” project, in 2009 and “A Gateway to Petra” project, in 2012 plus nominations for Agha Khan award for Oak Hills Residence (Maani), Jordan.
In addition to Meisa’s passion to use creativity, design, and innovation to enhance the built environment; she is actively involved in reform processes through numerous national and international commissions and boards.
Meisa has led multi-disciplinary teams on large-scale international and regional projects in USA, Pakistan, Cyprus, Saudi Arabia,
Egypt, and UAE.
Meisa’s work was internationally recognized, winning the Arabian Property Awards in 2010, 2011, 2012 and 2013, shortlisted in The
World Architectural Festival (WAF) for “Aqaba Bus Terminal” project, in 2009 and “A Gateway to Petra” project, in 2012 plus nominations for Agha Khan award for Oak Hills Residence (Maani), Jordan.
In addition to Meisa’s passion to use creativity, design, and innovation to enhance the built environment; she is actively involved in reform processes through numerous national and international commissions and boards.
Image
https://cms.isustainawards.com/sites/default/files/2021-01/Nadia-Habash.jpg
Name
Nadia Habash
Bio
Graduated from the University of Jordan. She got her Master’s degree in Professional Architectural Design & Design Theory-Philosophy from University of Michigan.
Chief designer and director of Habash Consulting Engineers. She is the designer of several competition wining projects.
Habash has been recognized as one of the leaders of the civil society; she has been elected as a City Council Member - Ramallah Municipality 2012-2016 and was the only woman to be elected as a member of the Engineers Association Council in Palestine. Recently she was elected as a member of General Secretariat of the Union of Palestinian Engineers. She’s also one of the founders of the Association of Architects in Palestine and ICOMOS- Palestine Chapter. In addition, she is one of the founders and the president of the board of Bisan Center for Research & Development and a board member of the Popular Art Center and Al-Istiqlal Park.
Chief designer and director of Habash Consulting Engineers. She is the designer of several competition wining projects.
Habash has been recognized as one of the leaders of the civil society; she has been elected as a City Council Member - Ramallah Municipality 2012-2016 and was the only woman to be elected as a member of the Engineers Association Council in Palestine. Recently she was elected as a member of General Secretariat of the Union of Palestinian Engineers. She’s also one of the founders of the Association of Architects in Palestine and ICOMOS- Palestine Chapter. In addition, she is one of the founders and the president of the board of Bisan Center for Research & Development and a board member of the Popular Art Center and Al-Istiqlal Park.
Image
https://cms.isustainawards.com/sites/default/files/2021-01/Rasem-Badran.jpg
Name
Rasem Badran
Bio
Graduated in Architecture from the Former West Germany in the late sixties.
Rasem was gifted in the ability of utilizing his inherited skills with the modern science of Architecture to breath life into the long forgotten Islamic Rich Architecture. For this, he is recognized in the Middle East as the Reference Encyclopedia of Modern Islamic Architecture.
His magnificent achievements are very much evident throughout the Middle East, and well recognized worldwide.
Badran’s works are based on a methodological approach in defining Architecture as a continuous dialogue between contemporary needs and historical inherited cultural values.
1979 Founding partner Dar Al-Omran
Rasem was gifted in the ability of utilizing his inherited skills with the modern science of Architecture to breath life into the long forgotten Islamic Rich Architecture. For this, he is recognized in the Middle East as the Reference Encyclopedia of Modern Islamic Architecture.
His magnificent achievements are very much evident throughout the Middle East, and well recognized worldwide.
Badran’s works are based on a methodological approach in defining Architecture as a continuous dialogue between contemporary needs and historical inherited cultural values.
1979 Founding partner Dar Al-Omran
Image
https://cms.isustainawards.com/sites/default/files/2021-01/Tariq-Al-Murri.jpg
Name
Tariq Al Murri
Bio
Graduated from Ain Shams Univ. in 1986, and did a Post Graduate studies in KULeuven, Belgium, in Raymond Lemaire Centre for Conservation (RLCC).
Consultant in the field of conservation of Historic towns and buildings, joined more than 45 conservation operation between design, consultation and supervision in the Middle East especially Historic Cairo site.
International Expert for World Heritage Centre, WHC UNESCO, from 2010 till 2016.
3D LiDAR Scanning and Photogrammetry expert.
Member of Historic Cairo Committee from 2002-2011.
Founder and CEO of Diwan for Architecture and Patrimony Consultant Office.
Consultant in the field of conservation of Historic towns and buildings, joined more than 45 conservation operation between design, consultation and supervision in the Middle East especially Historic Cairo site.
International Expert for World Heritage Centre, WHC UNESCO, from 2010 till 2016.
3D LiDAR Scanning and Photogrammetry expert.
Member of Historic Cairo Committee from 2002-2011.
Founder and CEO of Diwan for Architecture and Patrimony Consultant Office.
Sponsors
URL
https://www.lafarge.com.jo/en
URL
https://www.bose.com/en_us/index.html
URL
https://www.jordanmuseum.jo/
URL
http://www.islamicinsurance.jo/ar
URL
http://www.maisam.com.jo/
URL
https://www.maani.com/
URL
https://www.facebook.com/Jordanian-Architects-Society-
URL
https://www.group-cc.com/
URL
http://www.daralomran.com/
Lectures
Gallery History
